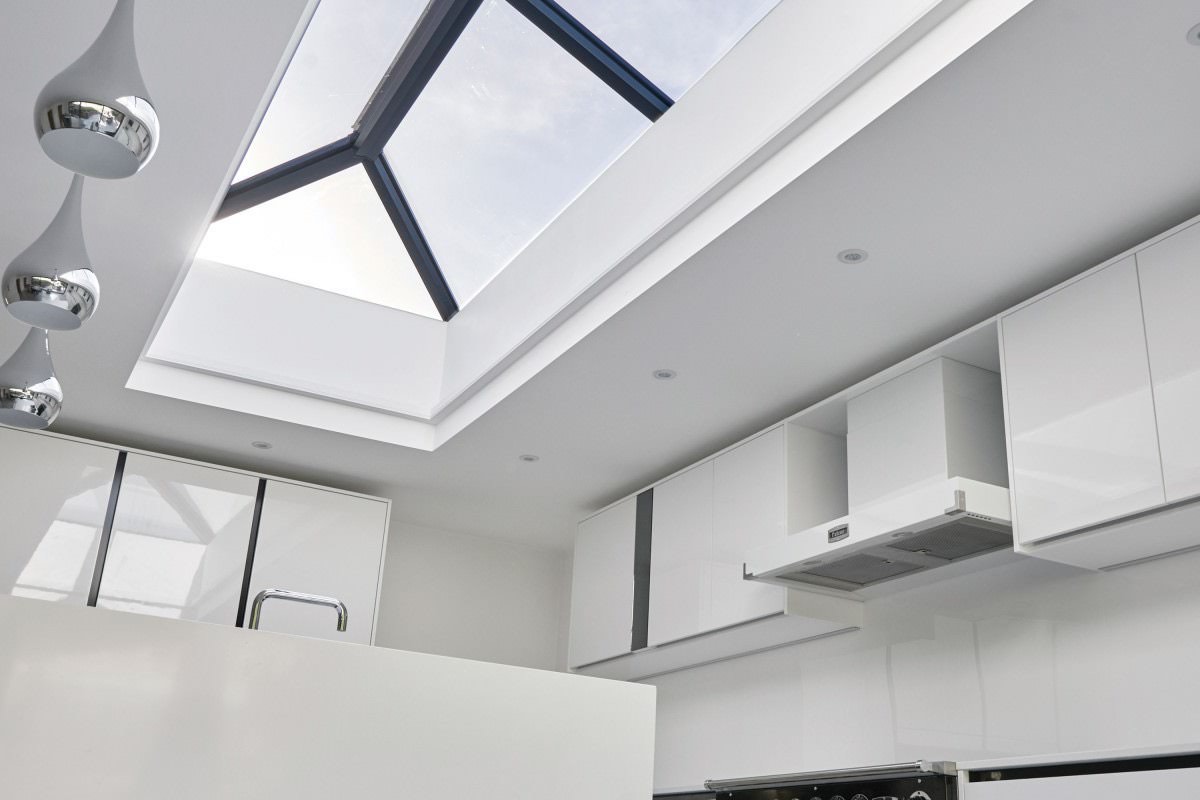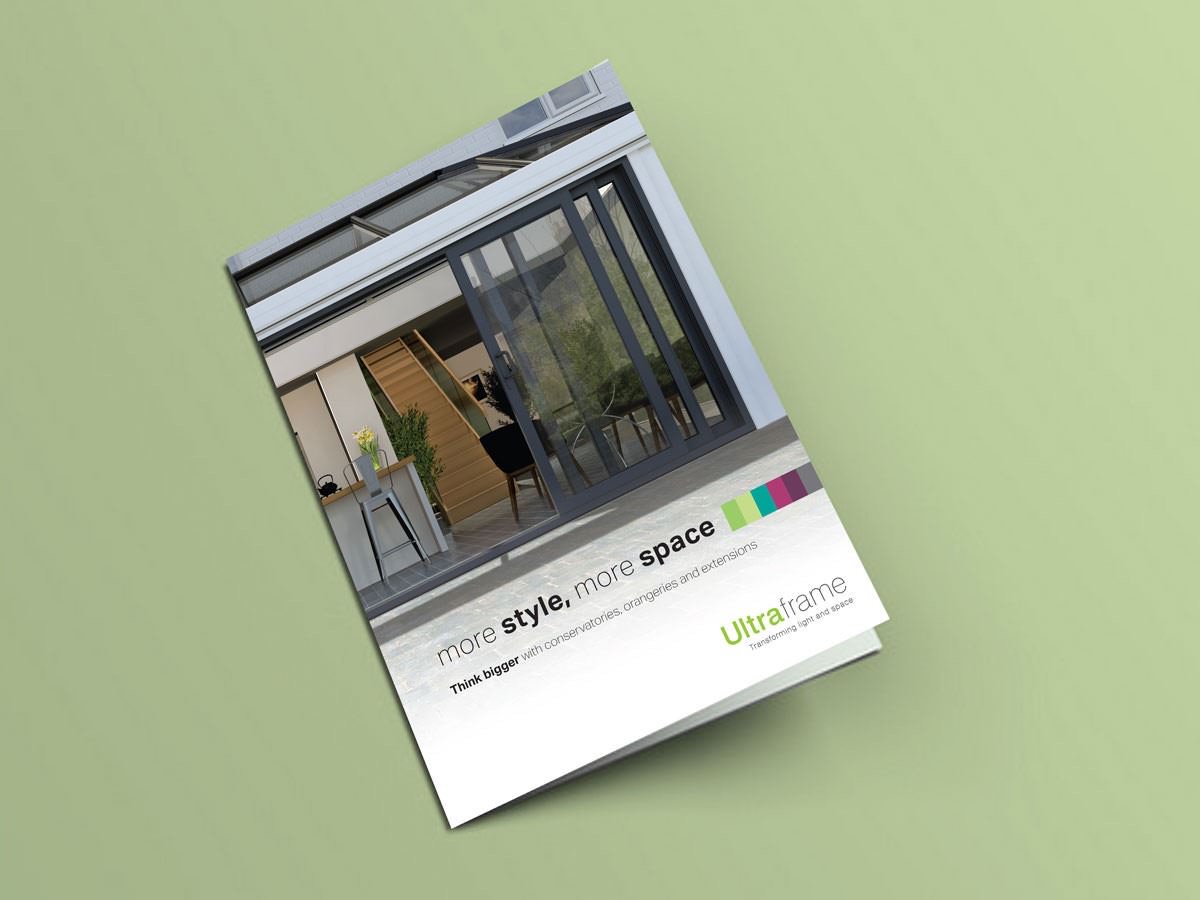Location: Yorkshire
System: Classic Conservatory
By adding a conservatory, Mr. Hatcher said that it "allowed the family to spend the whole year in the garden, entertaining and relaxing - we don't know what we'd do without it now!" The Hatcher family live in Yorkshire in a stone-built detached house. The family consists of Mr & Mrs Hatcher and their son who is in his mid-twenties.
They decided to add a conservatory to their home so that they had more space to entertain guests and relax. The conservatory they chose is an Ultraframe 3-facet Victorian style with a polycarbonate roof. A set of double doors link it to their kitchen to give them a large and comfortable space where people can chat and relax as food is prepared.
The interior of the conservatory is furnished in an elegant colour scheme with wooden flooring - a two-seater sofa and a small dining table make the space multi-functional. By adding the conservatory, Mr Hatcher was able to create a space that he could enjoy throughout the year and which added solid market-value to his home at the same time.
A Space You Can Relax In: A Glimpse at Your New Conservatory
Mr Hatcher and his family wanted to create a space that could be used by the family all year round. If you want to add a conservatory to your home for the same reason, there are many factors you’ll need to consider.
Connecting Spaces
The Hatcher family used double doors as a way of connecting their home to their conservatory. Instead of opting for an open plan option that brought the two spaces together, they felt that privation was more important. If you want to use your kitchen as a segue into your conservatory – instead of keeping the spaces separate – you could screen them off from one another using bi-fold doors that could be opened when entertaining. Continuing the theme of open spaces, bi-fold or patio doors would link your conservatory to your garden equally well. Floor-to-ceiling glass will invite in lots of light and reinforce a sense of connection with the outside.
The Right Design
- The type of conservatory you choose will need to be engineered with socialising in mind. The good news is that it’s possible to gear your room to achieve this, even if you have limited room available in your garden.
- A lean-to conservatory is ideal for smaller or one-storey homes. Although it isn’t large in scale, this design can be delivered in a square or rectangular format that will make the most of the square footage available.
- Incorporating the earlier-mentioned idea of including bi-fold or sliding doors – and floor-to-ceiling glazing – in the design of your conservatory means you’ll be able to create the illusion of space in your lean-to when entertaining.
If you have lots of space available – and are planning on entertaining often – a P-shaped conservatory might be better. This format is incredibly flexible, as it brings together the best attributes of the lean-to and Victorian design. - Because a P-shaped conservatory consists of two sections – one long and narrow, the other square or rectangular – it can be used as a multifunctional space that works simultaneously, for example, as a dining room and lounge.
Which Roof is Best?
A roof can make or break the design of a conservatory. If you want your new room to double-up as a cosy space to spend time in when you’ve finished entertaining, you’ll need to invest in a system that’s built for comfort. Although modern polycarbonate roofs continue to be a popular choice for homeowners, you might want to take a closer look at our Livinroof and Ultraroof designs – both of which combine the attributes of solid and glazed systems.
Although these products differ slightly in their design, they will convert your conservatory into a dual function space that can be used for hosting dinner parties or relaxing in while reading a book or watching television. The introduction of lots of light will make your room feel spacious, while the high-performing glass will minimise heat entry during summer and lock in warmth during winter – turning your conservatory into an all-year-round space.
In both cases, your conservatory will benefit from an internal ceiling pelmet. Both of these can be vaulted, and the Livinroof can incorporate a suspended design that continues the height of the ceiling in an adjoining room.
Find Your Nearest Ultra Installer
Locate an accredited Ultra Installer in your area by using our free search tool. They will be able to tell you more about our conservatories, replacement conservatory roofs and any other Ultraframe products. You can also send a contact request to the Ultraframe team, in which case we’ll get in touch with a response to your query.



