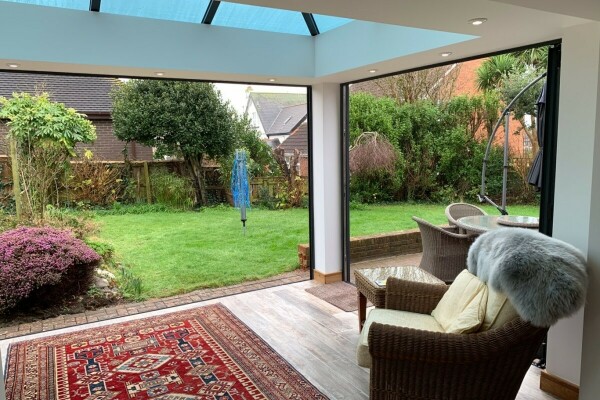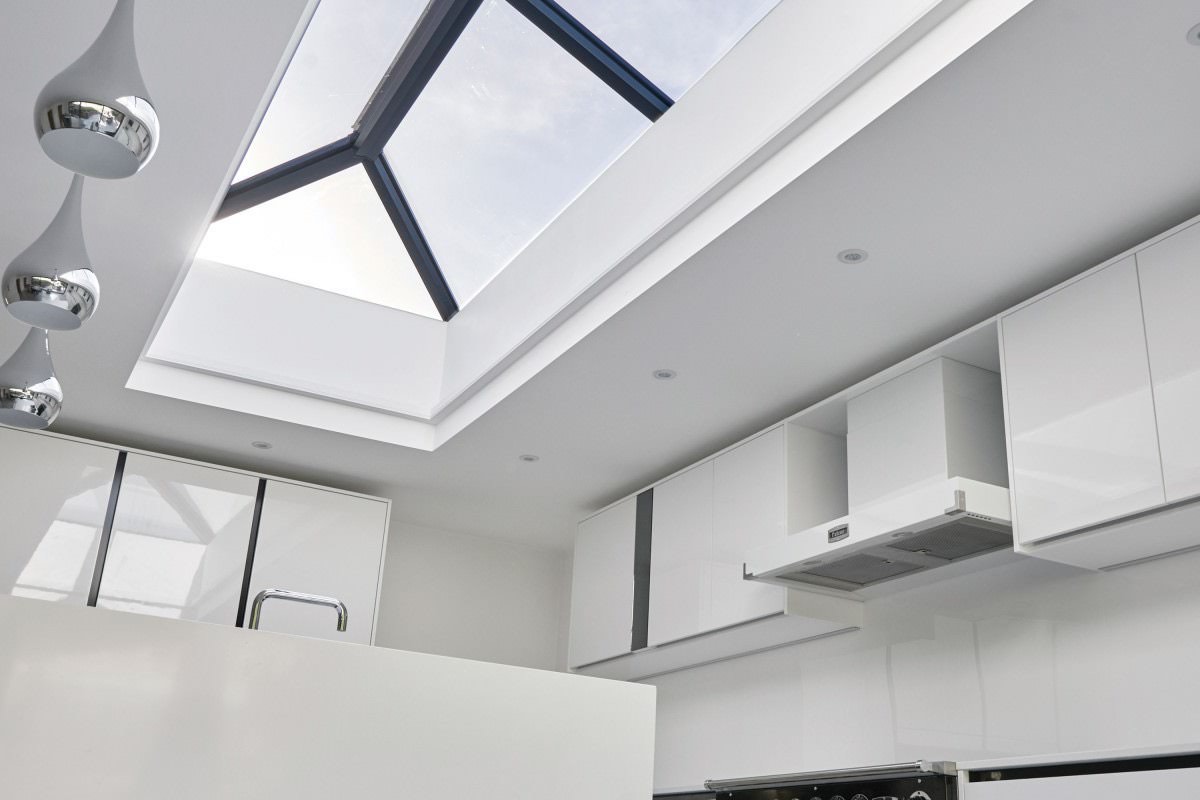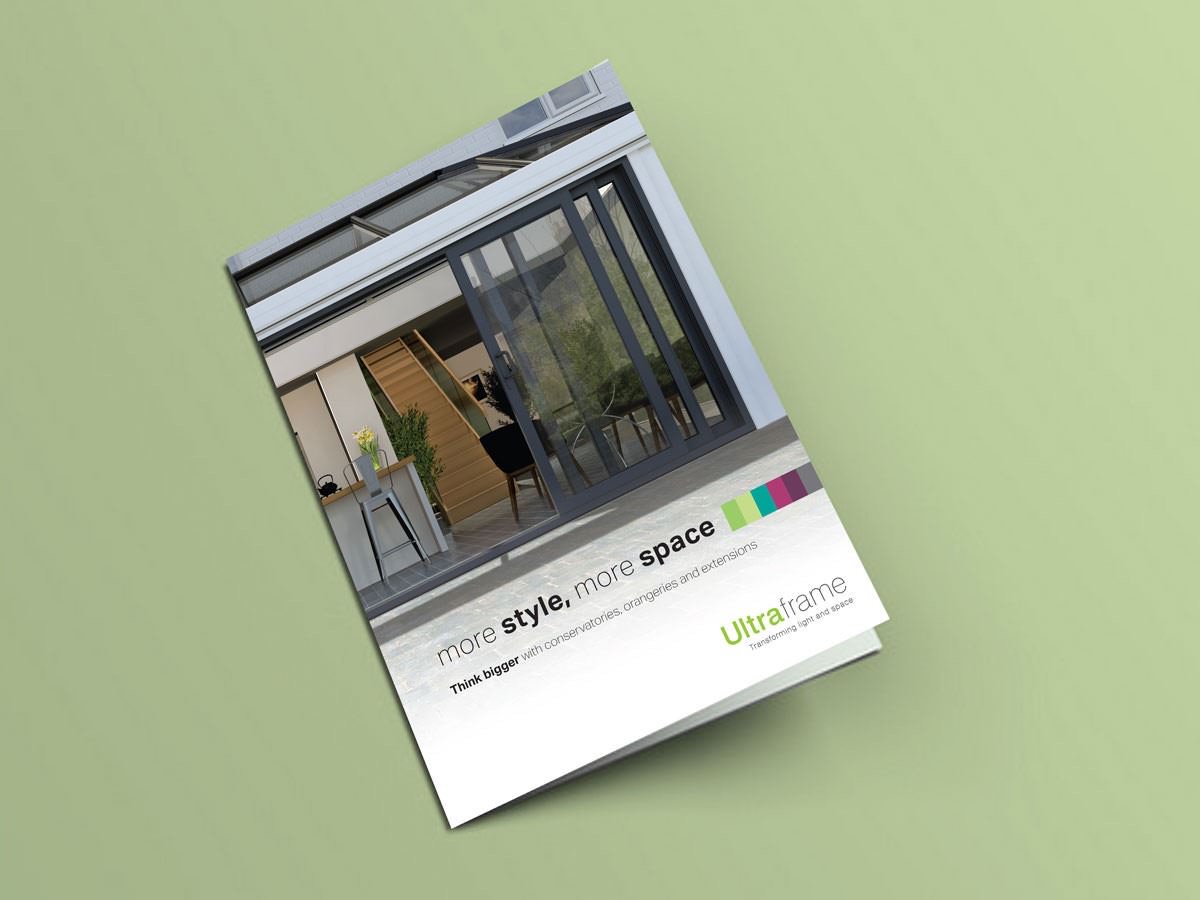
Contemporary Design and Victorian Architecture – A Perfect Partnership
19th September 2023
Find an InstallerContemporary Design and Victorian Architecture – A Perfect Partnership
Tyneside Home Improvements has carried out a stunning conservatory transformation project on this beautiful Grade 2 listed building. Built in the late 1800s, the house is nestled in a small village in the Pennines within a conservation area.
The original structure was dilapidated and was beyond reasonable economic repair. The homeowners were already carrying out a sympathetic restoration of the building, and the replacement conservatory formed a key part of that plan.

The homeowners were keen to retain original elements of the previous conservatory, and replace them with sustainable and hardwearing materials, whilst being sympathetic to the existing dwelling. Working together with Tyneside Home Improvements, they chose a striking new design that provides a unique blend of contemporary design and classical architecture – along with that all-important and undeniable ‘wow factor’.
After submitting a detailed Heritage statement to the local authority for consent, Tyneside Home Improvements got to work on the new conservatory. Constructed of aluminium in a mouse grey finish, the structure is an impressive 5.8m x 7.8m, and features an Ultraframe Glass Roof in a Georgian style, paired with super insulated columns. The roof is glazed with self-cleaning Conservaglass that reflects 60% of the sun’s solar heat while reducing the sun’s glare by 63%.

This, combined with the high-performance super insulated columns will ensure a year-round comfortable interior temperature. The property’s gardens are equally as stunning as the residence itself, and so a large span of bi-fold doors was incorporated into the design to create a seamless link between the conservatory and the outdoor space.
It’s no wonder that the owners are thrilled with the final result and will get far more use and enjoyment from this beautiful new space than its dilapidated predecessor.







