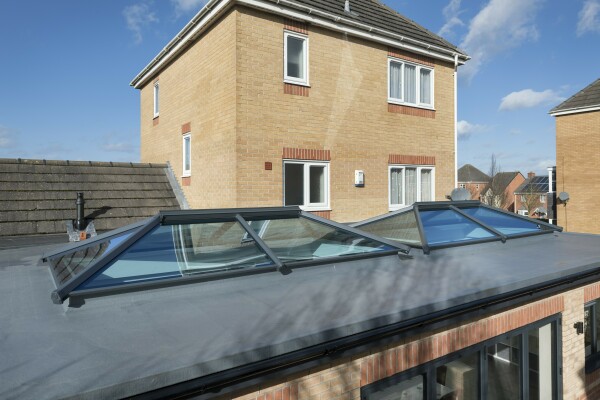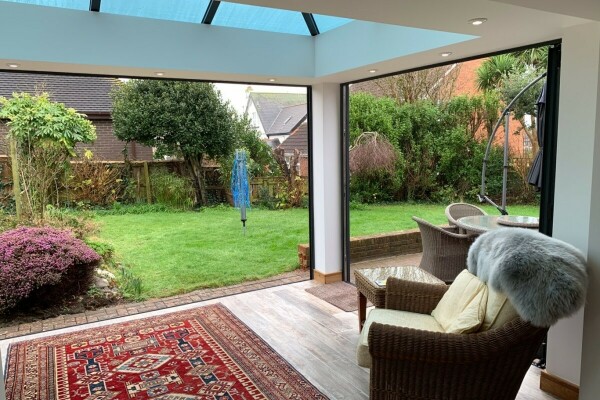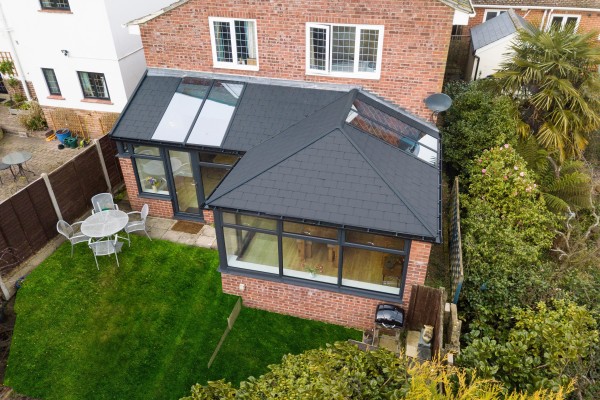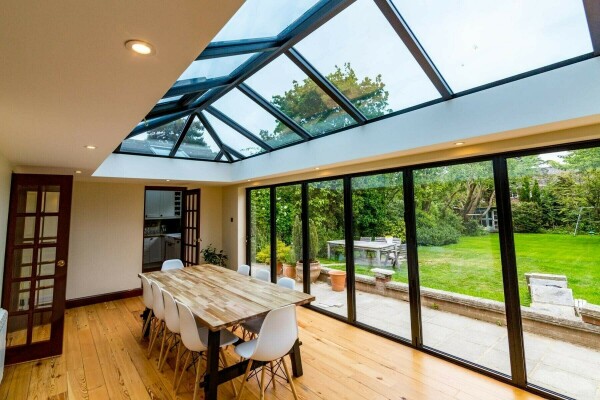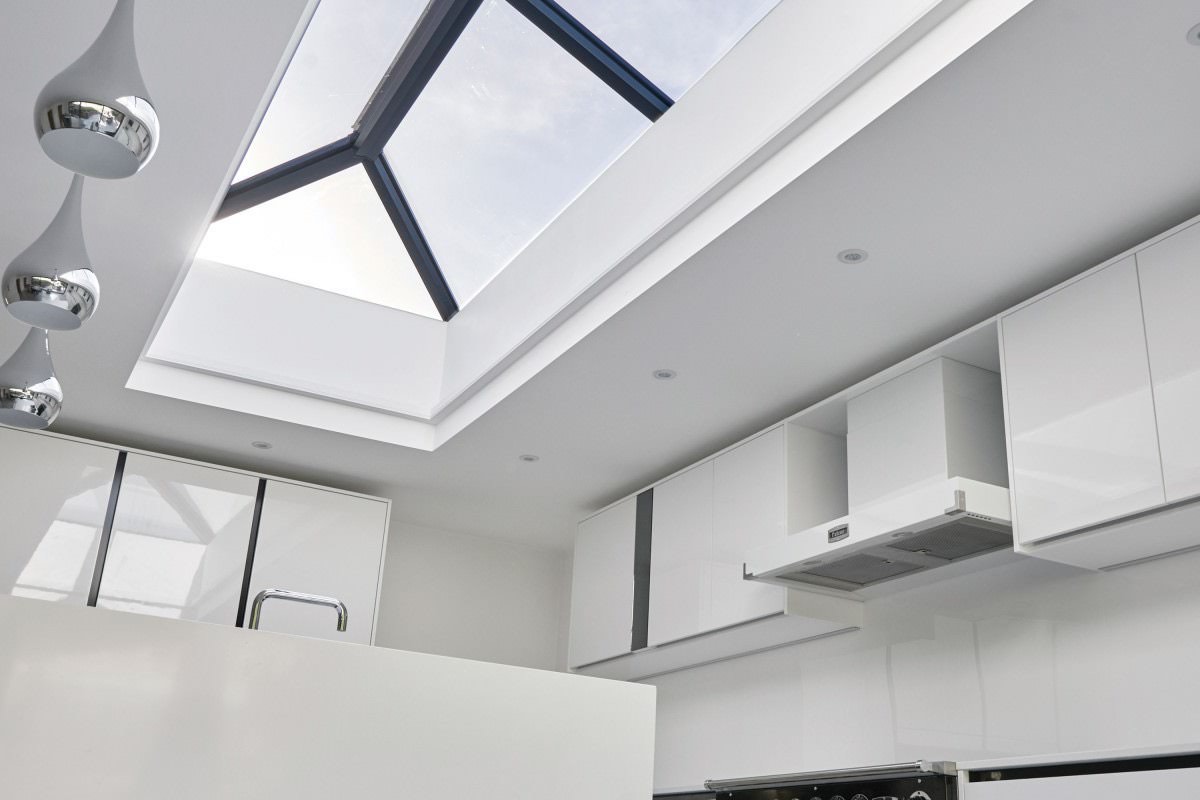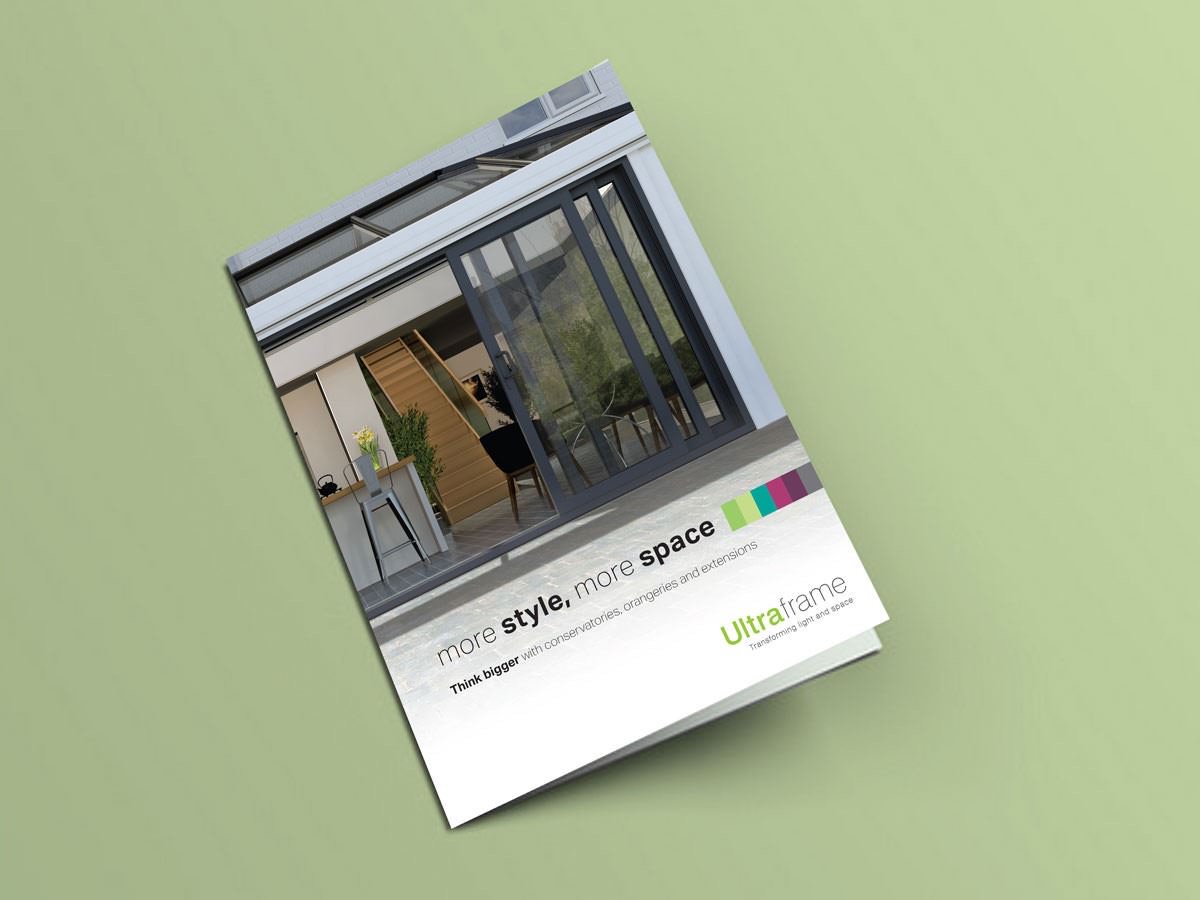Location: Lancashire
System: Quantal
River views
This stunning stone cottage in the charming village of Ribchester in the Ribble Valley boasts a large patio with a stunning garden and at the bottom of the garden – fantastic close up views of the River Ribble. The Northern climate meant that that couple who live here were only able to enjoy the breathtaking scenery on rare sunny days and decided to add an extension that would ensure they could appreciate the views 365 days a year.

Their aim was to create a large light-filled Orangery that would feel bright and airy, whatever the weather, and for aluminium windows/doors/roof to complement the heritage property. They were initially told that due to the size of the structure they wanted to create, that they would need to have 2 or 3 small glazed roofs but with the owner’s many years of experience in the building trade, and his knowledge of Ultraframe’s heritage and pedigree, he knew that there must be a better solution available to them. After contacting a local builder/installer that they had used previously – Mick Brindle – he agreed that Ultraframe’s superior product range would be able to offer the single large light-filled roof they desired.

Aluminium appeal
Working closely with the team at Ultraframe due to the size and complexity of the roof, the installer was able to present designs for one large roof, exactly as the couple had hoped for. The system used was Quantal, Ultraframe’s original aluminium brand which is the most configurable aluminium roof on the market – a fact that was proven as it was the only system on the market able to create one large glazed roof for sitting atop an Orangery at this immense size – the roof is 8m x 3m and the overall structure is 12m x 5m. Every single Quantal roof is engineered to the exact postcode of the location where it will be installed – something that offers complete peace of mind for builds of this scale.

The back of the existing house was opened up with a set of bi-folds while an existing chimney breast was converted so that it now features a fire on the interior of the new Orangery, as well as another small extension into the Orangery which is topped with an Ultraframe flat skylight. An existing balcony from an upstairs window was able to be retained thanks to the strength of the Quantal system which sits beneath it.
In order to complement the stone of the cottage, the couple chose a bespoke shade of cream for the roof, and the large sliding windows and bi-fold doors which were designed to maximise the views of the river beyond, were sprayed the exact same colour.
Space to live
The resulting room is a true multi-functional space that has become the hub of their home. Housing a hot tub and shower room, log burner and dining and seating areas, the Orangery is the perfect space for relaxing or entertaining, and will be a comfortable temperature to enjoy all year round as the roof is thermally broken inside and out, meaning there are no cold spots. Commenting on how happy the couple are with their new Orangery, the owner said: “We are absolutely thrilled with our new Orangery – we couldn’t have dreamed that we would end up with this fantastic space when we first set out imagining our ideas. It’s a fantastic space for greeting visitors as they arrive at our home, for entertaining, and for relaxing – we don’t know what we did without it now! The garden and river beyond are now a part of our lives that we can enjoy every day. Ultraframe and our installer MSB pulled out all the stops to help us design a truly beautiful addition to our home. It’s testament to the Ultraframe brand that their system was able to offer us the solution we wanted which no other system could achieve.”



