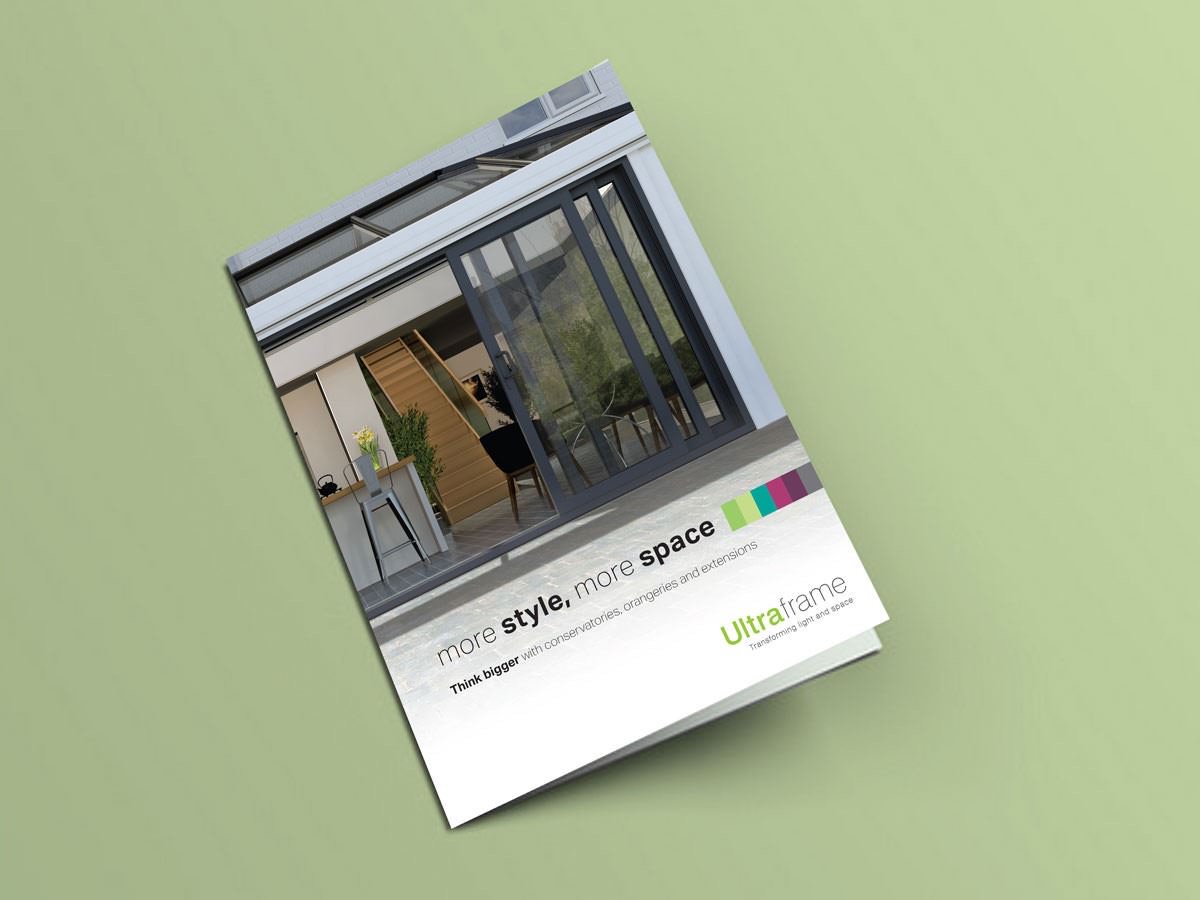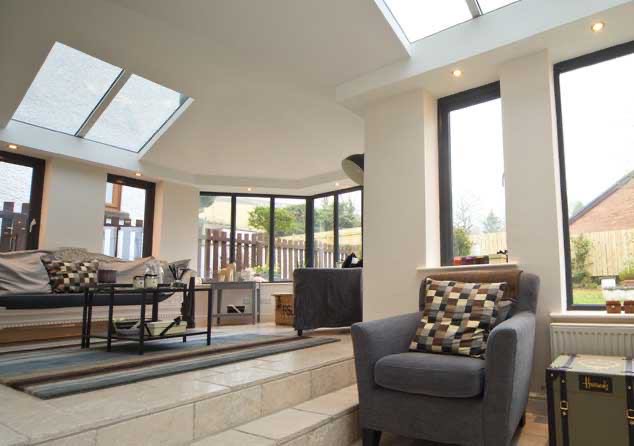The Ideal Conservatory
With her love for cooking, a conservatory combined with a kitchen extension was the perfect choice for Rebecca. She chose an Ultraframe P-shaped conservatory in Rosewood to complement her existing windows and doors and is thrilled with the result.
Rebecca told us:
"I love to entertain friends and don't like to miss out on the fun whilst I'm cooking, so a conservatory that combined a kitchen with somewhere for friends to relax was something I had dreamed of for a long time.
I chose a large P-shaped conservatory, as the style lends itself to two separate areas; I chose to have my kitchen in the lean-to section and a cosy lounge in the Victorian bay section. The result is a fabulous space where I can chat, cook and relax whilst enjoying the beautiful views behind my home with friends and family.
Because my conservatory contains a kitchen, it fell within Building Regulations but my installer arranged all of this with my local Council. It was important for me to choose an Ultraframe roof for my conservatory, as Ultraframe are the only conservatory roofs which feature ventilation as standard - essential in a conservatory being used as a kitchen.
I now use the conservatory more than any other room in my home - everyone says that the kitchen is the hub of a home and by combining it with a conservatory I have created a unique space where I love to spend my time."
An Open Plan Conservatory: Your Options
Instead of separating your home and conservatory – by using French doors, for example – you could opt for an open plan design like the one Rebecca instructed her installer to create in the above case study.
Although you will need to make sure the proposed design meets Building Regulations – (your chosen Ultra Installer will make sure it does) – a range of exciting options is available that you’ll want to explore.
Without further fanfare, here are two conservatory design ideas for you to consider.
Open Plan Living Room
Imagine your kitchen leading into a dining area that’s characterised by a wooden floor that’s warm underfoot. Your conservatory is well lit, thanks to the extensive use of glazing in the windows, doors and roof. The light-coloured chairs and tables you’ve chosen for your conservatory contrast well with the dark flooring, but you’ve kept furnishing to a minimum to make the most of the space that you have available. Your brand-new room features a high-performing Ultraframe Livinroof. Although of solid design, it allows for the introduction of shaped glazed panels that allow you to focus the light where it’s needed most.
Because the Livinroof features an internal ceiling pelmet that can be suspended – and allows speaker and lighting to be affixed to it – your conservatory will look and feel like a place suitable for entertaining. As you’ve used bi-fold doors your conservatory design, you’ve opened your new room fully to the outside. You are now able to host dinner parties during hot summer days and balmy summer evenings. Sometimes you want to enjoy quietude. That’s why you’ve separated the kitchen and dining area by installing sliding patio doors that can be opened or closed, depending on whether you’re relaxing or entertaining.

Kitchen Diner Combo
Because room in your kitchen is limited, you’ve decided to extend it by building a conservatory. You’ve decided to divide the space into two sections – one for preparing food, the other for relaxing in while you eat. Pale colours have been used in the furnishings, which means your blinds, tables and chairs contrast well with the earthy colour of the tiles you’ve used for your flooring. The space is ideally geared for family time.
As this is a family room, you’ve opted for a traditional Victorian conservatory with three facets and which incorporates an impressive bay window that provides impressive views of your much-loved garden. The integral blinds built in your bay windows mean that you can shut out the world when you want privacy. When the blinds are closed, your Ultraframe glass roof will provide plenty of illumination from above.
Because fluid movement between the two spaces will be essential, you’ve decided to demarcate the two areas using a kitchen counter. Your serving and eating areas are still connected but work well together.
These are just two conservatory design ideas you could explore with your preferred Ultrainstaller. Explore the Ultraframe range in more detail for more inspiration to uncover a world of new possibilities.
Contact Your Nearest Ultra Installer
For fresh conservatory design ideas, use our free search tool to find an accredited Ultra Installer in your area. They will also be able to advise on other Ultraframe products, including orangeries and house extensions.
Complete the enquiry form presented at the end of the search process to send Ultraframe a message and request further contact from our experienced team. We’ll then get in touch with a more detailed response.
Download Our Brochure
Take a moment to relax and browse through our brochure, it's an easy way to see our full product range.
Download BrochureGet a Quote
Got your heart set on your next home improvement? Get in touch and we'll offer you a bespoke price.
Get a QuoteScrapbook Login
Not registered?
Update Cookie Preferences



