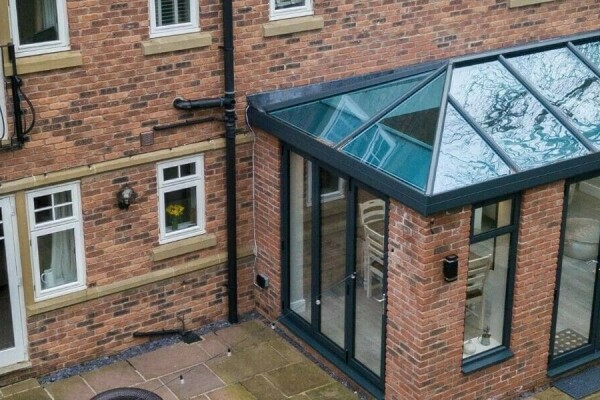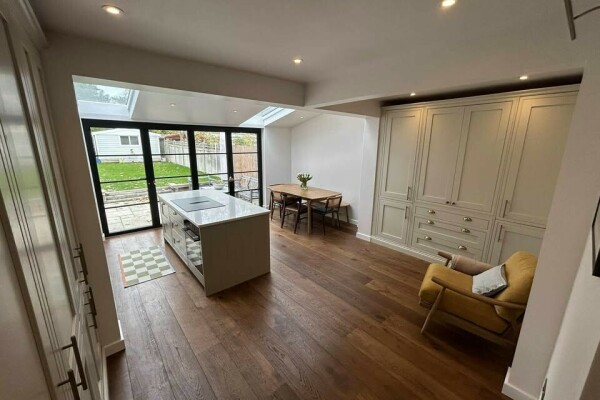
18th November 2025
“Choosing the hup! system was the best decision!”Mr & Mrs Evans had an unusable old conservatory that needed updating. It had a leaking roof, was aesthetically unappealing, and was way too cold in the winter and way too hot in the summer.

14th August 2025
Conservatory Cost Guide for 2025Find out how much a conservatory costs based on your preferred design requirements,
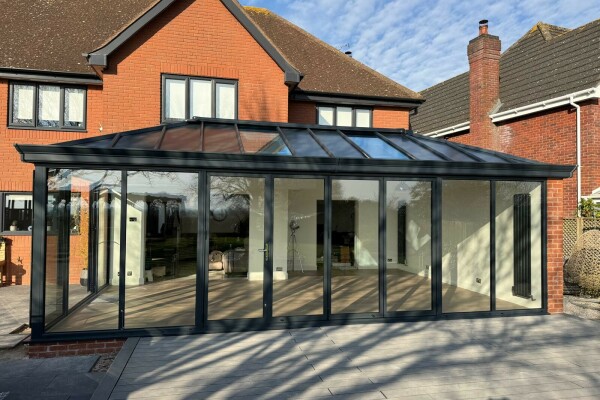
8th July 2025
Livinroof - the best of both!The owners of this conservatory were keen to update it and create a modern, light-filled extension - Livinroof was the ideal solution.
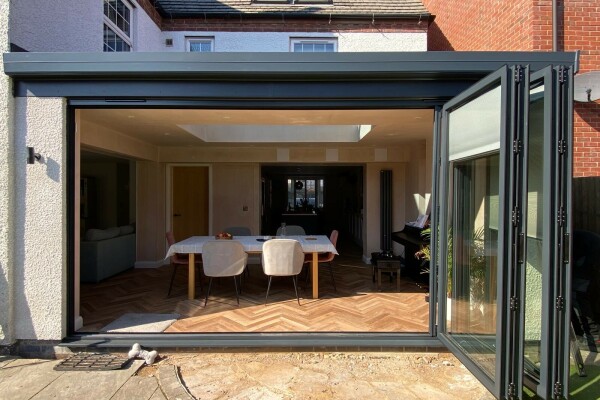
8th July 2025
Knocked through & watertight within a week!Mr & Mrs Mayfield used the hup! system to create an open plan kitchen/dining area and bring light into their home.

26th March 2025
How to Revamp Your Conservatory for SummerRevamp your conservatory for summer with a replacement conservatory roof. How you can revamp your conservatory with a roof and the options available!

8th March 2025
Conservatory vs Orangery: What’s the Difference & Which is Best for You?What is an orangery, and what is a conservatory? What are the differences between the two? Discover the benefits of conservatories and orangeries and decide which is best for your home.
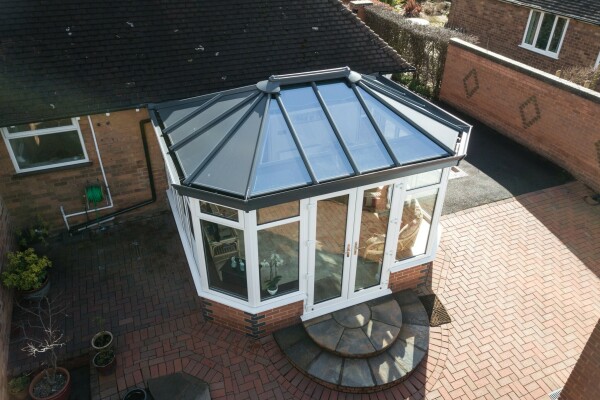
8th January 2025
How Strong Are Conservatory Roofs?Many people wonder can you stand or walk on a conservatory roof? While your conservatory roof may be strong enough for you to stand on it and take your weight, Ultraframe would never recommend that you test this by climbing onto it or standing on it.

1st October 2024
Ultraframe Double Shortlisted for G AwardsUltraframe has been shortlisted for two awards at the 2024 G Awards – Sustainability Initiative of the Year and Training & Development Initiative of the Year. The Awards are dedicated to ‘rewarding innovation and exceptional performance from the best companies and the best people in the UK market’.
