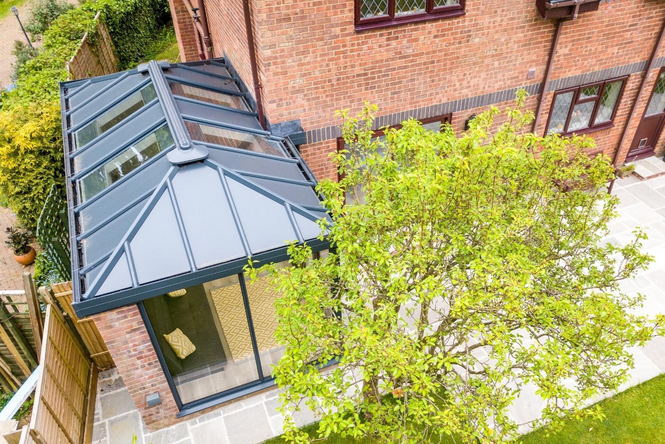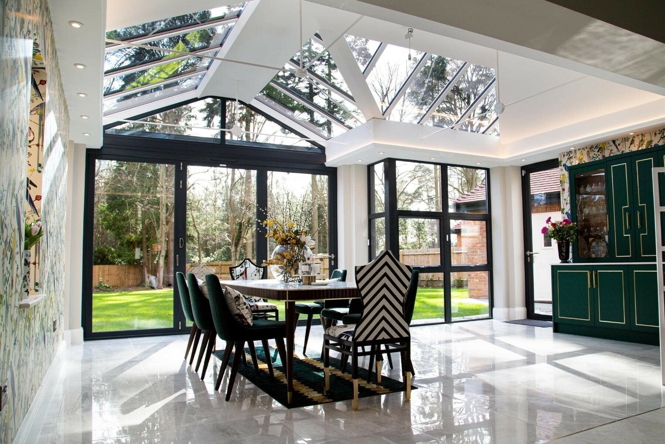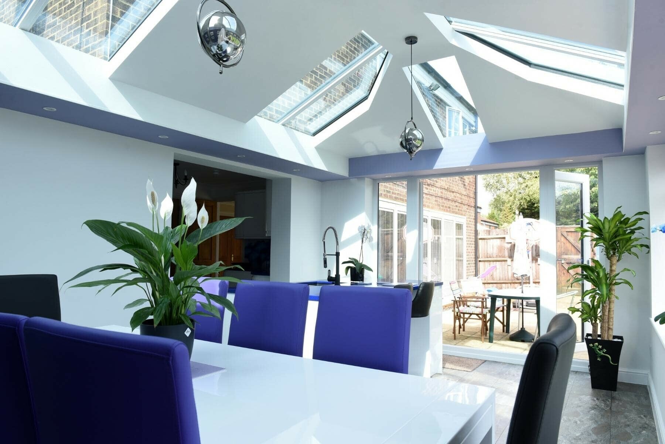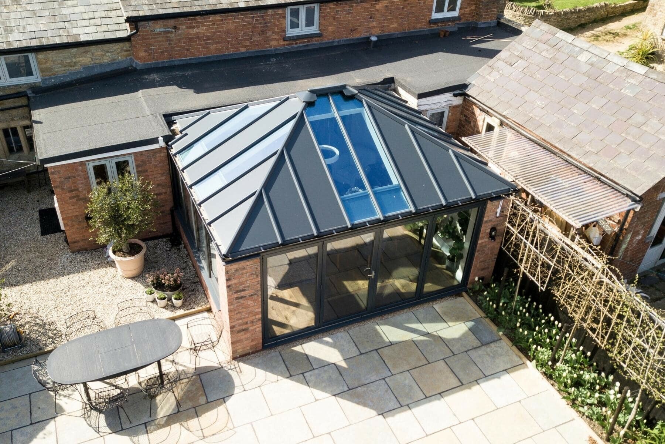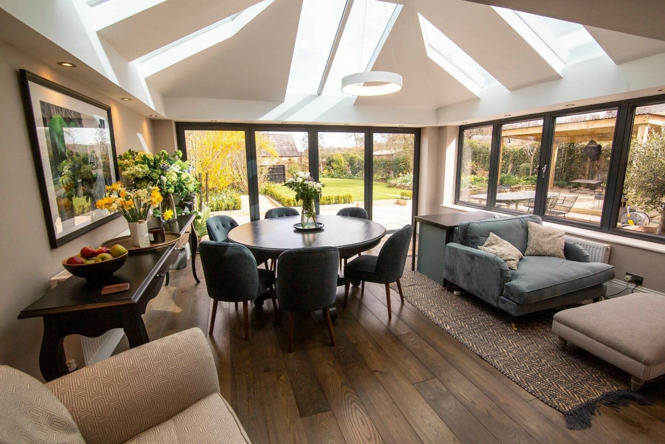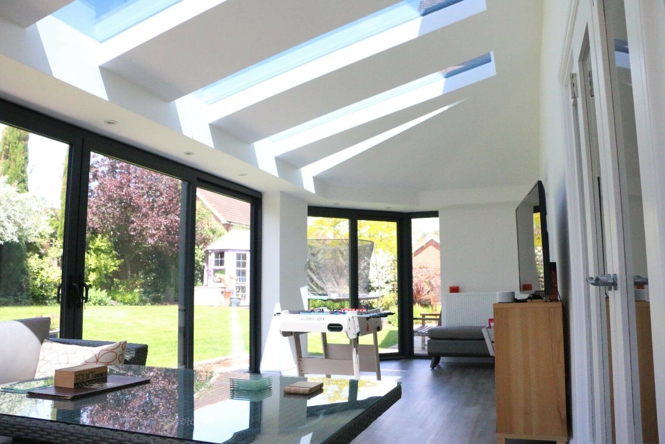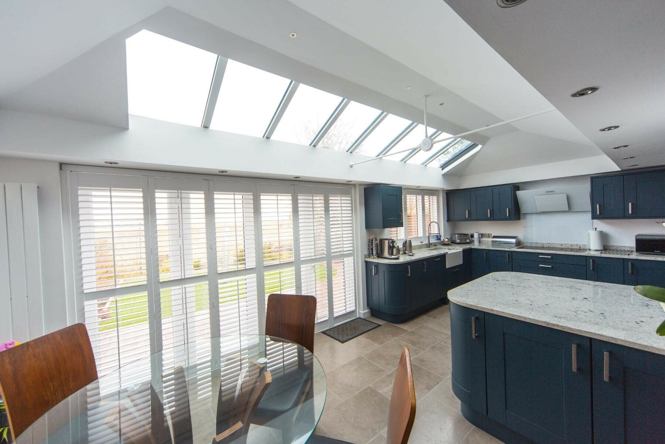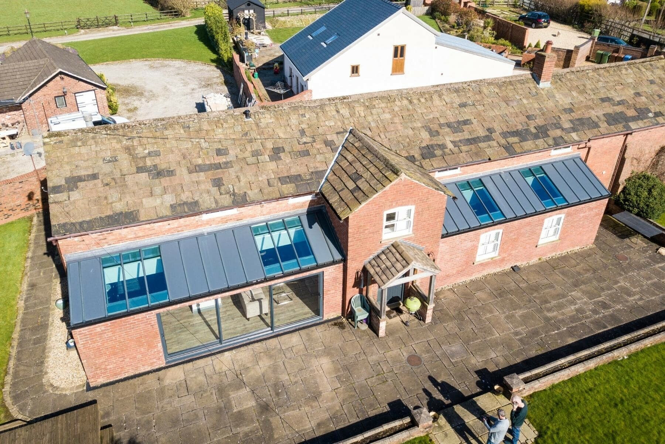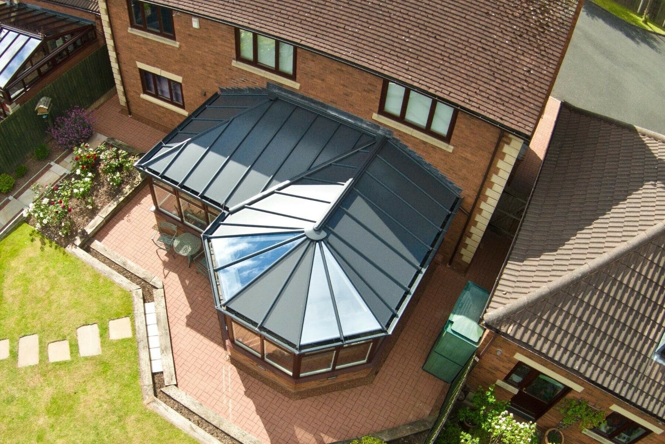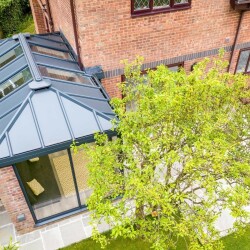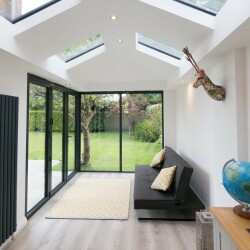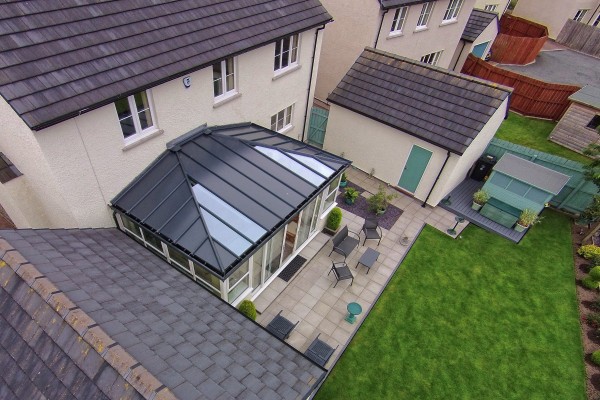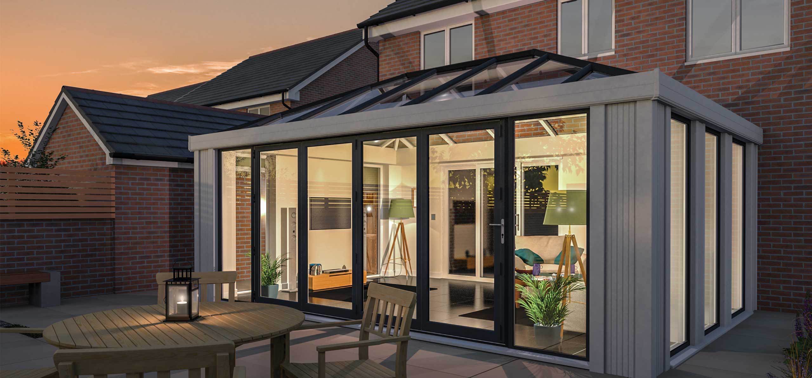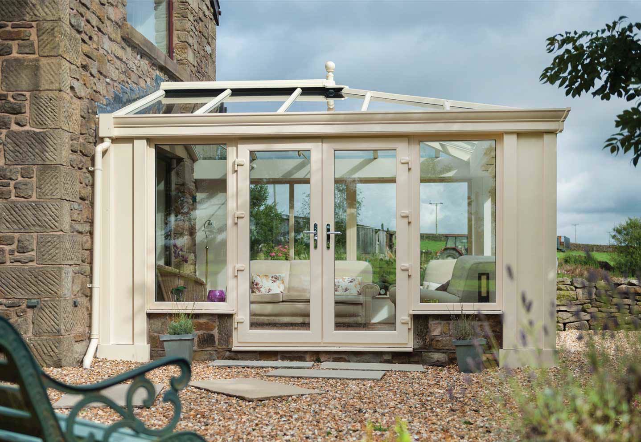

Livinroof
Learn MoreExtend your living space and create a comfortable room that is light, bright and suitable all year round with Livinroof. A hybrid conservatory roof offering all the benefits of a warm roof, whilst offering customisable glass panel options, exactly where you need them.
Find an Installer Start Your Quote
Livinroof
Whether you are planning a new house extension or replacing an existing conservatory roof, Livinroof will give you the design flexibility you need.
Find a Local Installer Start Your Quote
Livinroof
Versatile, light, warm and safe are features that Livinroof provides. Give your home the wow factor that it deserves with Livinroof.
Get a Quote Start Your Quote



