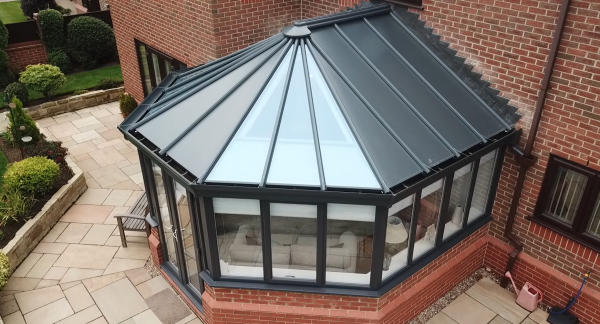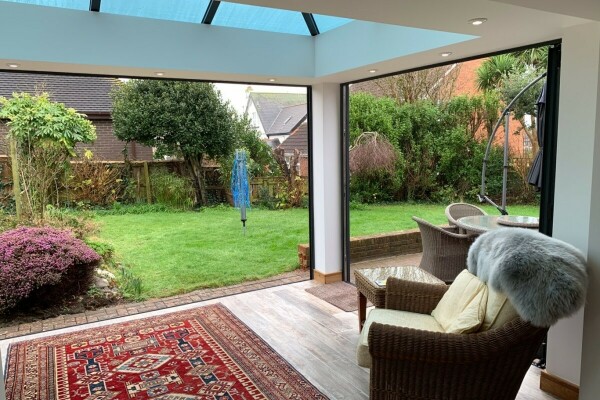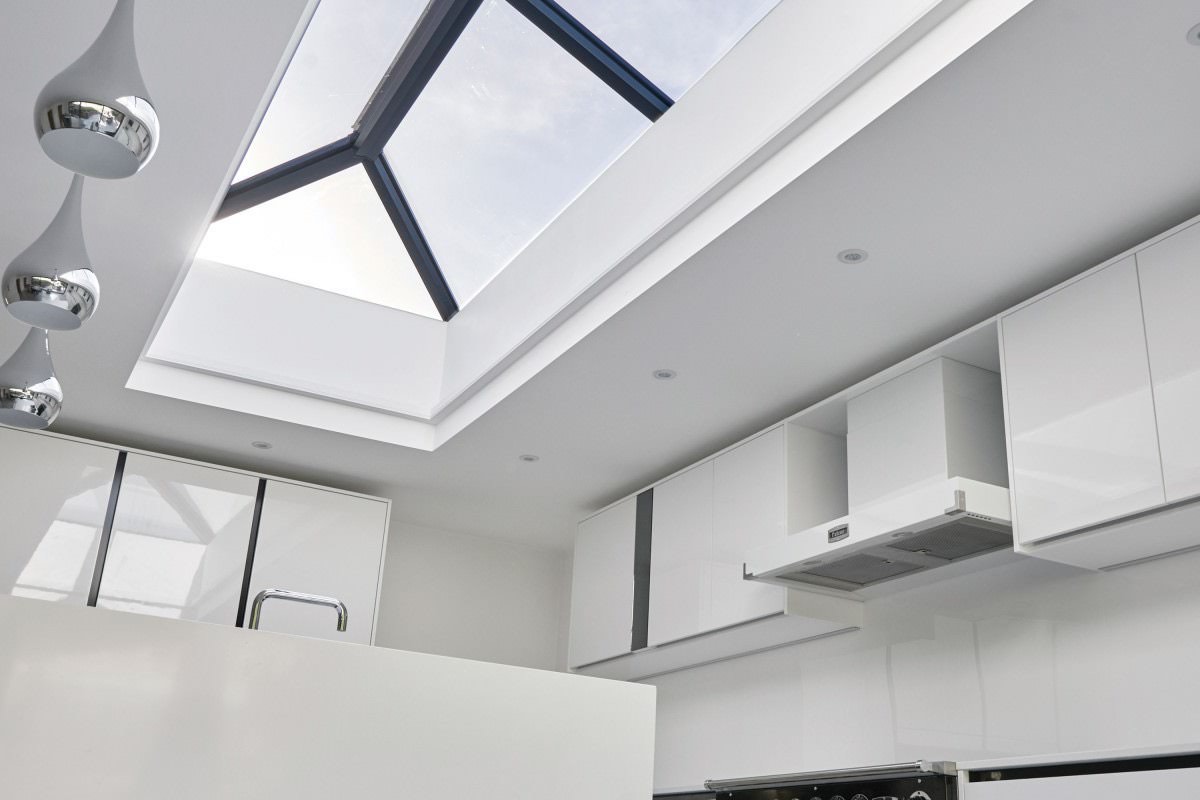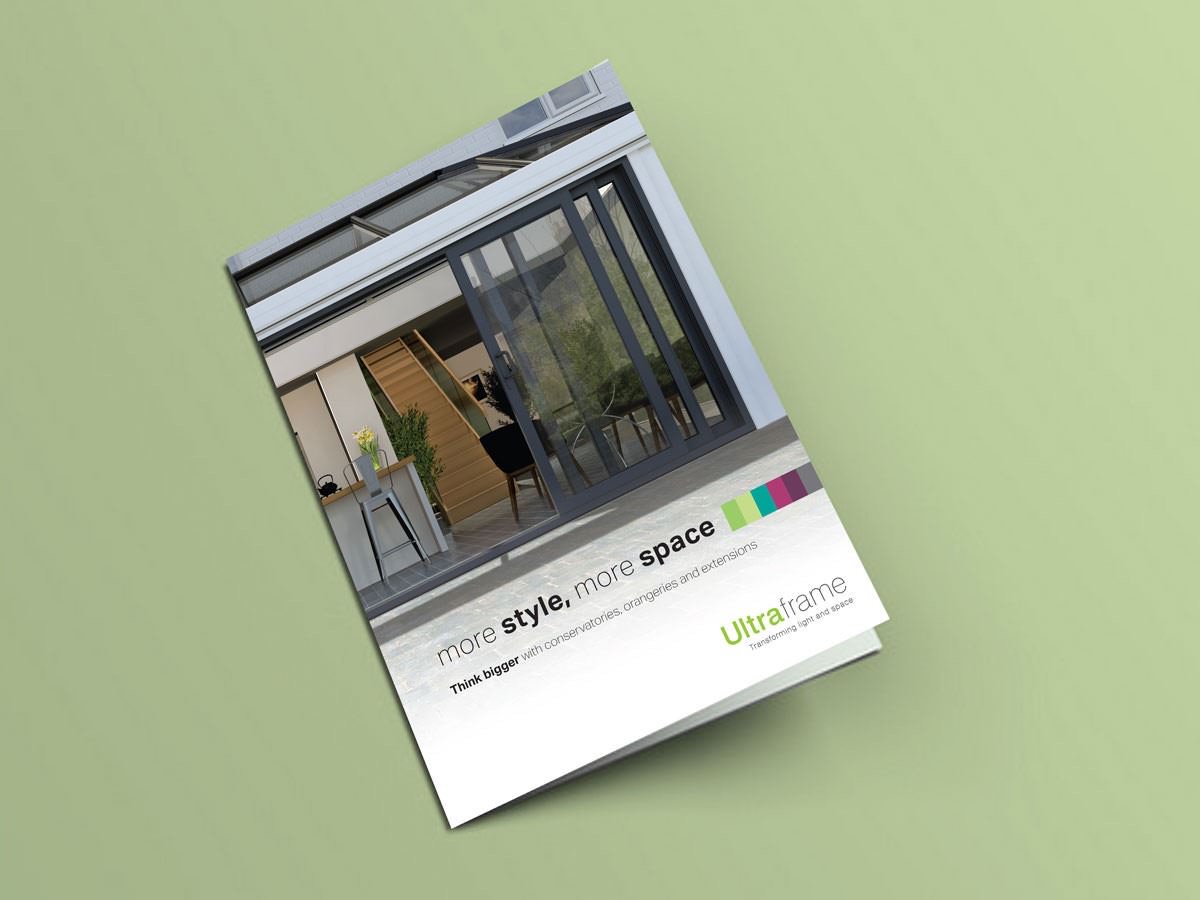Building an Extension: Getting Started
Building an extension for your home will be exciting. You’ll enjoy exploring the different extension available and may already have found the inspiration you need to get started.
At the same time, you’ll want to know whether your proposed design is compliant. Will it meet planning permission guidelines and comply with existing building regulations.
Can I Get Planning Permission for Building an Extension?
The good news is that a house extension is seen as a permitted development when building an extension. This means that it will meet planning requirement rules, as long as it’s built to conform to guidelines.
Your proposed design will be subject to the following terms:
- If the pitch of your roof will be higher than one storey, it will need to match your existing roof Your dwelling cannot occupy more than 50% of the land surrounding your original home
- Single-storey rear extensions can’t be more than four metres in height
- Materials used must closely match those used in your home
- It shouldn’t exceed the highest part of your roof
The above guidelines are not exhaustive, and you’ll need to speak to your approved Ultra Installer or your local authority’s planning department if you want to check the validity of your design.

Building Regulations for House Extensions
When building an extension, you’ll normally need to get approval under Building Regulations. There are a few exceptions to this rule, and your approved installer will be able to tell you about these.
If you’re building an extension, the following areas will be subject to scrutiny:
- Bathrooms and kitchens
- Windows and doors
- Interior walls
- Any electrics
- Drainage
- Roofs
Your construction will only be as a house extension if structural openings are excluded. If doors are used to separate your room from your home, it might fall under a different classification.
Performance Glass Extension
Do you love light? Building a room that’s light and bright is easy when you choose our Performance Glass Extension.
Below are just two of the exciting features packed into our Performance Glass Extension:
- Super-insulated columns. Available in a flat or fluted design, our columns look authoritative and modern. They also deliver thermal efficiency levels five times higher than a brick column of equivalent size and meet building regulation requirements.
- Insulated pelmet. The interior pelmet is compatible with our super-insulated columns and infilled with wool insulation that will make your room comfortable. Building a house extension that feels like part of your home is easy with our insulated pelmet.
Your Other Design Choices When Building an Extension:
- Brick pillars instead of super-insulated columns, if you want a more traditional design
- Ultrasky Roof, which uses a structural goal post for wide-spanning bi-fold doors
- Classic Roof in uPVC or aluminium, both of which will fill your room with light
The below image is taken from inside one of our Performance Glass Extensions. Why not take a closer look at its features by using our dedicated VR tool to look around and get some inspiration for your project.

Livinroof House Extension
Building an extension that’s consistent with your design plans is easy with our Livinroof House Extension, thanks to the grey panels in the roof designed to tie-in with bi-fold or patio doors.
The Livinroof extension features a solid conservatory roof that delivers these two outstanding benefits, and much more.
Shaped Glazing. Decide where you want the glass to go and shape it however you want. You’ll be able to create an interesting focal point in your room while letting in lots of light that’ll make your room feel bright and spacious.
Vaulted Ceiling. Internally, your extension will look and behave like any other room in your home. The internally plastered vaulting ceiling will prevent your extension from feeling enclosed and will accept spotlights or pendant lighting.
Your Other Design Choices When Building an Extension:
- Add a decorative cornice to your roofline to hide your guttering. It is available in three tiers, can be curved, and comes in a range of exquisite finishes and colours.
- Use French doors when building an extension if you want to create a more traditional look, while still letting in the light and creating stunning views.
The following image reveals an interior shot of a Livinroof House Extension. The creative scoper permitted by the shaped and strategically placed glazing is exremely clear in this picture.

Ultraroof House Extension
We’ve made building an extension easy. The Ultraroof is a tiled conservatory roof capable of creating impactful modern and traditional conservatory designs.
The Ultraroof House Extension comes equipped with many benefits. Here are just a couple for you to consider.
- Glazing Choices. When building an extension using our Livinroof, you’ll be able to request full-height glazing panels that will optimise light entry into your new room. The Livinroof can also accept Velux windows, giving you more choice.
- Compliant Design. The Livinroof House Extension complies with building regulations. This means you can remove internal doors to improve access. Creating a lounge, dining area or kitchen diner extension with this flexible entry in our portfolio.
Your Other Design Choices When Building an Extension:
- Select from one of three colours, so that your extension matches the roof of your home
- Add a decorative cornice to hide your guttering and create improved external sightlines.
The below picture shows an internal shot of the Ultraroof Extension.You can see how the full height glazing panels let in lots of light from above to deliver a bright and spacious-feeling room below.

Building an Extension? Find an Approved Ultra Installer
Our conservatory roofs are built to our customers’ postcodes. They have been approved by the BBA and tested by Wintech.
Our approved Ultra Installer assessment scheme has achieved means you can search for an Ultraframe expert with confidence when building an extension.
Don't forget, you can use our dedicated VR tool to look around our house extensions, conservatories and orangeries. Create a Scrapbook to save your favourite images to look at later.






