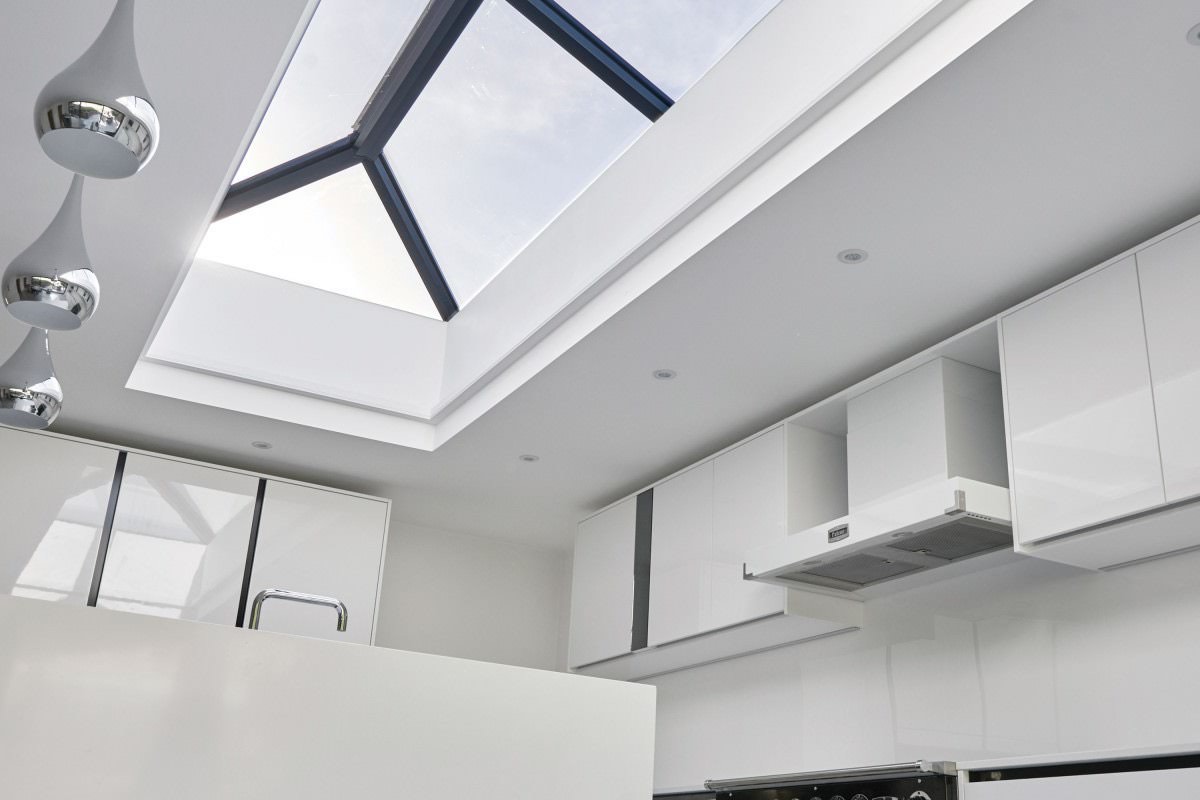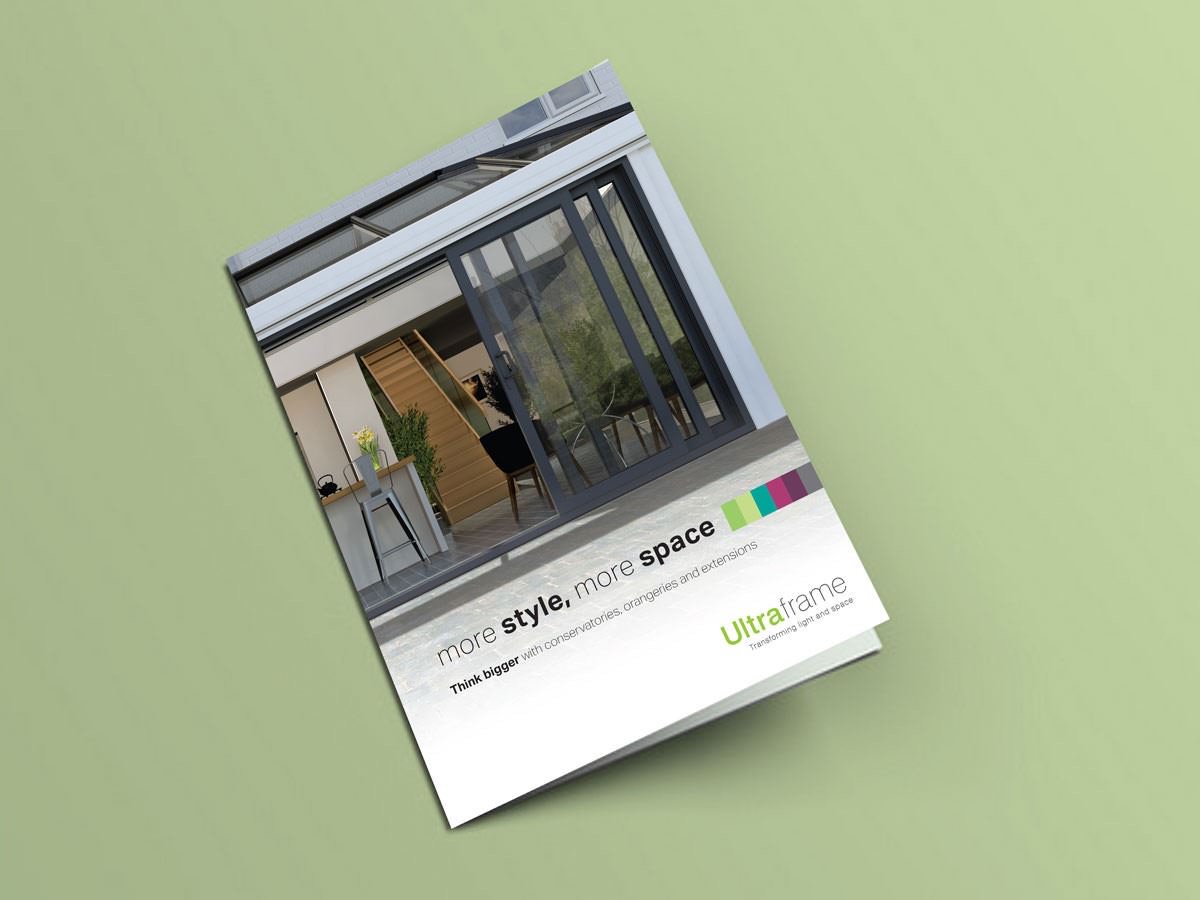The Conservatory Site Survey Process Explained
A site survey is essential to ensure the site is properly evaluated and the work planned so that your conservatory can be constructed to meet the required specifications and your expectations. The survey will also take into account any problems or conditions that may arise that could delay work on your conservatory.
The following areas should be thoroughly considered before any building materials are ordered for your conservatory, and before any construction work taking place:
- Access requirements and storage
- Site evaluation
- Measurement survey
- Ground assessment
- Design specifications and requirements
- Risk assessment

Before Building Your Conservatory: Areas for Evaluation
Access and Storage
One of the first things a surveyor will do when conducting a conservatory site survey is check the access width and whether any narrow access could restrict access for delivery vehicles. Parking limitations or restrictions are also taken into account, along with rear access and assessment of space for construction materials to be stored without causing any difficulty for the client or damage to their home. The type of property will also be noted, i.e. detached, semi-detached etc.
Site Evaluation
The surveyor will take several factors into account when completing the site survey process for your conservatory, such as whether there will be any required demolition involved before your structure can be built, who will be carrying out the work and whether planning permission is needed.
If your property is a listed building or located in a conservation area, you may need consent before any work is carried out. A risk assessment for health and safety should be completed too, which will include the elimination of possible exposure to asbestos (and no materials should contain this).
Photographs will be taken of the existing structure of the house, and existing walls, with any structural defects noted to you, the client. It should be determined that the host wall is strong enough to support the structure of your conservatory. Gutters will also be inspected and photographed.
Existing services such as drains and sewers should be located and recorded, along with any necessary re-positioning. It’s important to conduct these investigations to avoid planning permission issues after work has begun on your conservatory (which could mean you have to start again).
Measurement Survey
This will include detailed line drawings showing the proposed layout of your conservatory and its measurements, including all windows and doors.
Ground Assessment
It is critical to inspect the grounds before any building takes place, as this could dictate the depth and type of foundations your conservatory requires. The foundations of your existing house will be considered, and an inspection pit is usually recommended. Other elements that need to be assessed include trees, slopes and the possibility of subsidence.
Other Design Specifications
Ventilation, and any shadows that may be cast on your conservatory and how your proposed build could affect your neighbours will be considered.
Risk Assessment
A risk assessment of the site and proposed build is highly recommended before taking any further steps. This is a sort of a 'prepare for the worst' scenario that will save you from any unwanted stress or difficulties that might occur later in the process.
Will I Get Planning Permission for My Conservatory?
This is the most important question. The good news is that a conservatory is, in most cases, seen as a permissible development. Providing your site survey doesn’t throw you an unexpected curveball – and you abide by existing regulations – your proposed structure should be approved without any problems.
When planning your conservatory:
- Make sure it takes up no more than 50% of the land around your property. Subtract the dimensions of any existing buildings – like sheds or greenhouses – from the space you have available to build on.
- Normally verandas or balconies are not permitted as part of the design of a conservatory. If you are thinking of including one, you should seek advice from a qualified professional before proceeding.
- Your conservatory roof must not be any higher than the tallest part of your property’s roof and – if it is higher than one storey – it must match the design of that used in your home for consistency.
Seek Advice from an Approved Ultra Installer
Your nearest Ultra Installer will be able to help you plan your conservatory so that it meets planning and building regulations in full. Find a reputable fitter near you by using our free search tool. It only takes a minute.
Submit an enquiry to Ultraframe at the end of the process to request contact from our team. We can discuss any of our products with you – including, but not limited to, conservatories, lantern roofs and loggias – in more detail.






