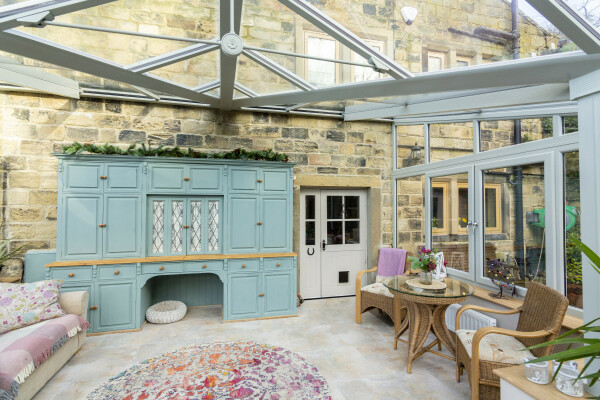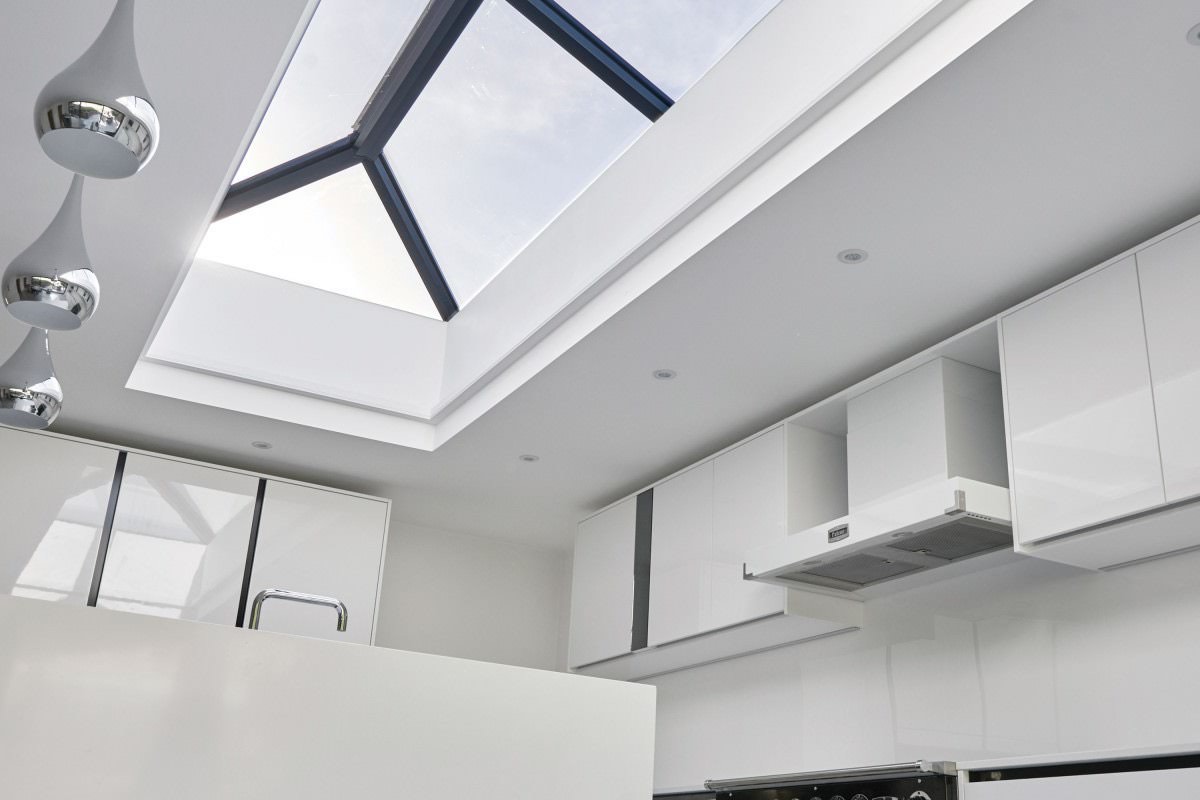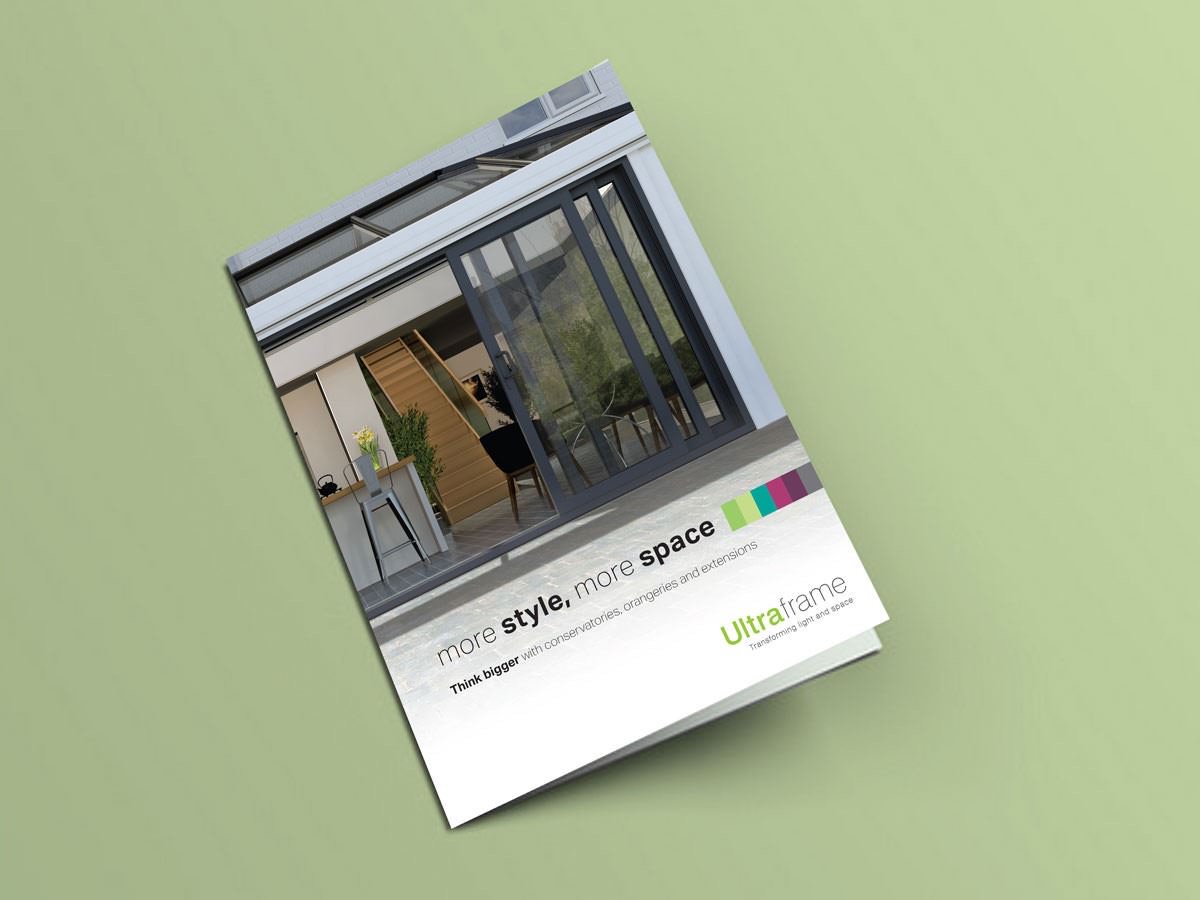What Building Regulations Should You Expect?
When planning a new conservatory, many people get confused about the type of door they must have between the home and the new addition or whether a door is even necessary at all. Hopefully, this article will clear that up by addressing some of the myths about homes and conservatory door planning and building requirements.
It’s important to offer some reassurance here, as conservatories are now considered permissible development. This means that, as long as you follow some basic guidelines, you’re unlikely to run into any issues. Before installing new doors in your conservatory - or replacing existing ones - it’s important to do some research.
Everything You Need To Know About Conservatory Doors
Most conservatories are exempt from most parts of the Building Regulations provided they keep the external grade dividing doors. However, if you wish to replace the doors with newer ones, they must comply with part L of the Building Regulations, even though the conservatory doesn’t. A FENSA or CERTASS registered window and door installer (most respected installers have these accreditations) will help you with this.
If you decide you don’t want an external door between the conservatory and your home, a full Building Regulation application is needed – the total building needs to comply. You may need to upgrade the insulation in the rest of the home to offset the heat loss through the conservatory, so the new home and structure are no worse from a heat loss point of view than the existing property. An SAP calculation is usually undertaken by a specialist surveyor. It is stipulated by Building Regulations that one must install a door of 'exterior quality'. A conservatory door is only exempt from this legislation if there are dividing doors that separate the internal entry of your conservatory from your home.
Should those conservatory doors be removed, the structure requires Building Regulation approval. Rather than taking on this task yourself, it’s best to speak to your preferred local Ultra Installer.

A Few More Rules When Planning Your Conservatory
What else do you need to know when planning your new conservatory? Other than thinking about which doors are best and how to install them compliantly, you’ll need to bear in mind some other building regulations that might impinge on your plans. This includes limiting the size of your conservatory. You will also need to know if your conservatory will cause access issues and how you will heat your conservatory safely.
1. Limit the Size of Your Conservatory
You may need to scale back your design so that your conservatory meets regulations imposed by your local authority. If your proposed structure will occupy more than 50% of the land within your home's curtilage, planning permission will be refused.
When calculating the size of your preferred conservatory, take into account the size of any existing buildings that occupy your land. This should include any outbuildings like sheds and greenhouses, which must be deducted from the conservatory space you have available.

2. Consider Access Issues A New Conservatory May Cause
For safety reasons, your conservatory will need to be situated in a position that won’t cause access issues. If you have a loft conversion, for example, ladder access to this space could be restricted in the event of a fire if your structure obstructs its windows.
3. Insulating Your Conservatory
Your new room is somewhere you’ll spend time in often. A conservatory, if well designed, will function as an extension of your home, which means you’ll most likely use it to relax or entertain friends. Heating this space will, therefore, be one of your most important considerations.
What restrictions do building or planning regulations impose when looking for the most efficient way to keep your structure warm? As long as your heating system is independent and fitted with separate temperature controls, it should comply with relevant regulations.
Other General Factors to Consider
- Make sure your new building does not extend beyond the side wall of your property
- If your rear extension is single storey, it should not extend further than 3-4 metres
- The eaves of your new structure should not exceed the height of your property
- Stone, pebble, render, plastic or timber cladding isn’t permitted on designated land

Find Your Nearest Ultra Installer
Our nationwide network of Ultra Installers has the capacity to answer your planning permission, building regulation questions or conservatory doors. Find your nearest installer by using our search tool and connect with a trusted company near you.





