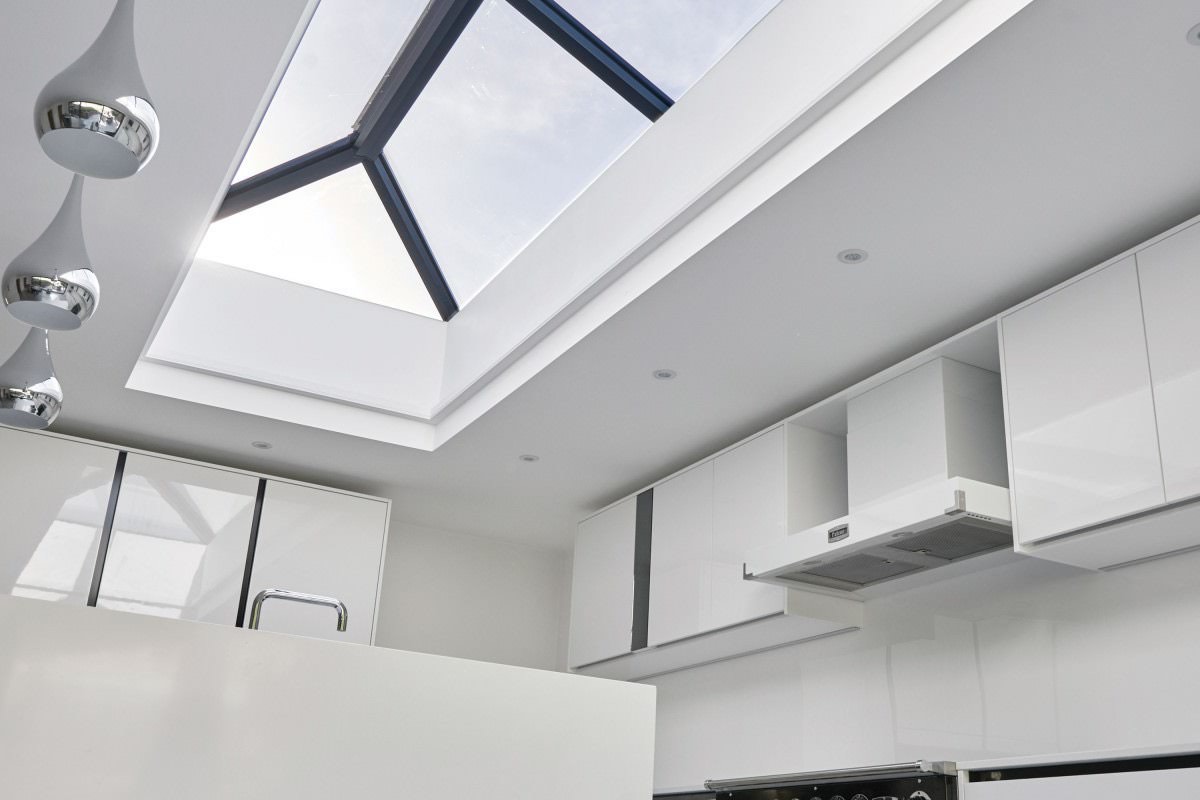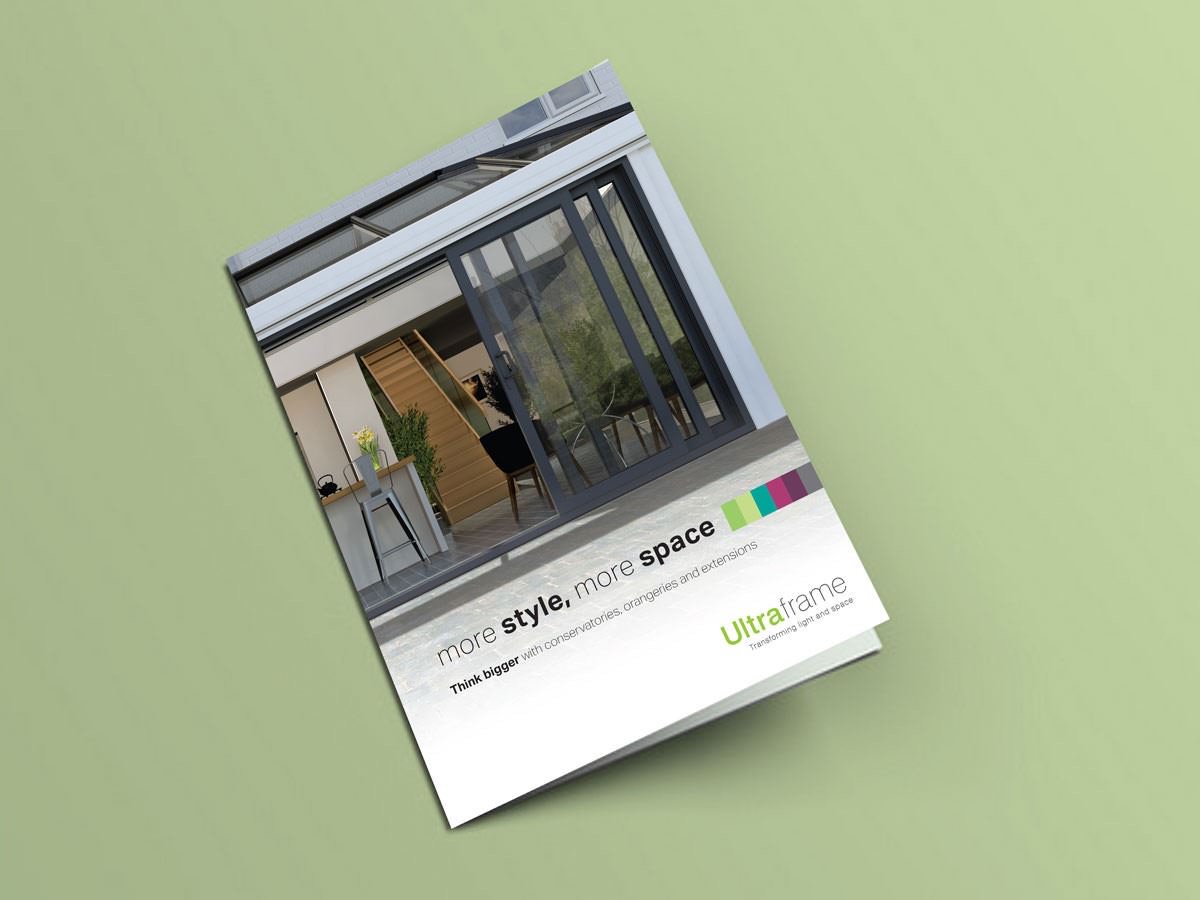What Should You Include in Your Extension Plans?
Your extension plans will need to be seen by a qualified expert – either someone working in your local authority’s planning department or an approved installer who can submit your proposed design on your behalf.
Understanding planning permission and building regulations is important when designing your new room. Your extension plans will need to consider existing guidelines if you want to avoid issues or fines later.
Do you love the look of our Livinroof House Extension, which is pictured below? Why not use our dedicated VR tool to have a look around this - and other entries - in our house extensions range?

Extension Plans: Permissible Developments
The good news is that your proposed room should be seen as a permissible development. Naturally, your extension plans will need to comply with planning permission rules. You’ll also need to be mindful of building regulations.
Understanding the difference between planning permission and building regulations will be helpful when creating your extension plans. Although your Ultra Installer will be able to guide you, the following definitions will help you.
Planning Permission Versus Building Regulations
When do you need planning permission and when do building regulations come into play? This will depend on the construction of your building.
Planning permission relates to the appearance of a building. Will it fit in with the appearance of other buildings in the local area, for example?
You’ll also need to consider access when seeking planning permission consent. Will your extension plans obstruct a public highway?
Building regulations cover:
- The construction of a building, including windows, electrics and drainage
- Whether people will be able to enter or leave the site in question safely
- Where and how fuel is stored
The above definitions are not exhaustive. We would recommend discussing your extension plans with an Ultra Installer or planning expert at your local authority.
Below is an aerial shot of our Livinroof House Extension, which clearly reveals the development potential of this system. In this case, a P-shaped design has been used to create extra space.

Compliant Designs That Will Fit in With Your Extension Plans
Our roof systems – and the enhancements that work with them – meet planning permission requirements and building regulations.
Your Ultra Installer will liaise with your local authority’s planning department prior to installation, so that you can buy with confidence.
Although all of our products have been designed to meet building regulations and planning permission requirements, here are some examples.
Focus On Ultraroof
Ultraroof is a tiled conservatory roof that accepts full-height glazing or Velux windows. Its thermally efficient design ensures year-round comfort; furthermore, because it only weighs in at 38kg/m², its lighter than any equivalent product on the market.
The Ultraroof’s ability to retain heat – coupled with the fact that it won’t place undue pressure on your frames or foundations – means this a conservatory roof that will comply with Building Regulations and is also JHAI approved for your peace of mind.
The Ultraroof is a replacement conservatory roof that works with almost any shape of building – from P- and T-shapes, through to Edwardian and Lean-to designs.
Enjoy a solid roof that:
- Has been tested – and passed as a complete system by – Warrington Fire to meet EN 13501:2016 and BS476-3:2004 standards
- Is tailored to your postcode, meaning it’s strong enough to withstand local wind and snow loading?
- Includes a plastered vaulted ceiling that’ll feel like another room in your home
You can get all of the above and more when creating your extension plans, but without worrying about planning permission and building regulations.
In the image below, you can see how the super-insulated columns add a touch of style and authority to the design, but without forcing any comprise when it comes to space - as bi-fold doors have been installed.
Super-Insulated Columns
Super-insulated columns can be used as part of our orangery, conservatory and house extensions range. They are five times more thermally efficient than a brick pier built to the same scale and will reward you with a room that’s comfortable and cost-efficient to run.
The thermal properties of our super-insulated columns mean that they meet building regulations, so you’ll be able to incorporate them into your extension plans.
Your columns will be:
- Available in a fluted design that suits traditional builds; a flat style that’s ideal for modern builds
- Aluminium cladded and come in three standard colours, plus two variations of white Come in two different sizes – large columns for the corners and smaller inline ones
- Able to sit on top of a dwarf wall if your extension plans require a classic aesthetic
Customise your conservatory, orangery or house extension with super-insulated columns that will satisfy all legislative requirements.
Structural Goal Post
If your extension plans include the need for a wider pelmet and doors, our structural goal post will allow you to create a wide-spanning structure that meets your requirements.
The structural goal post forms part of the Ultrasky roof and is a hidden element that lessens pressure on the doors and expanses of glass. Spans of up to 6.5m can be achieved.
The extra strong eaves beam, jack rafter and ridge help create the strongest glass conservatory roof available. The Ultraroof meets building regulation requirements in full.
Benefit from the following and more with the Ultrasky roof:
- A roof that is compatible with our super-insulated columns, resulting in more impactful and thermally efficient designs
- A choice of colours, allowing you to tailor the design of your conservatory roof in line with your extension plans
- A roof system that’s pre-manufactured off-site at our dedicated factory, meaning it can be assembled quickly at your home
If you have limited space, or want a small house extension, the Ultraroof is the perfect choice. As the below image shows, this system can be used to create stylish and impactful rooms - even when space is limited.

Extension Plans: FAQs
How big can my conservatory, orangery or house extension be?
Your extension should not occupy more than half the area of land surrounding your home as it was built originally. You’ll need to consider buildings like sheds or greenhouses and double-check whether any alterations have been made to your home, in the event that it isn’t a new-build.
How much will my conservatory, orangery or house extension cost?
Your extension plans will dictate the cost of your installation. The size of your proposed extension, the materials you choose, as well as any upgrades you decide to add, will influence its price.
How quickly can an approved Ultra Installer fit my house extension?
- Our roof systems are pre-fabricated off-site to speed up installation
- Free Survey at Your Home
- Design and Quote
- Itinerary
- Installation
Discuss Your House Extension Plans with an Approved Ultra Installer
Find an approved Ultra Installer in your area by using our search tool. You’ll be able to discuss your extension plans with them in detail and get a quote.
Don't forget, you can explore our house extensions, conservatories and orangeries using our VR tool and save your favourite images to your Scrapbook.






