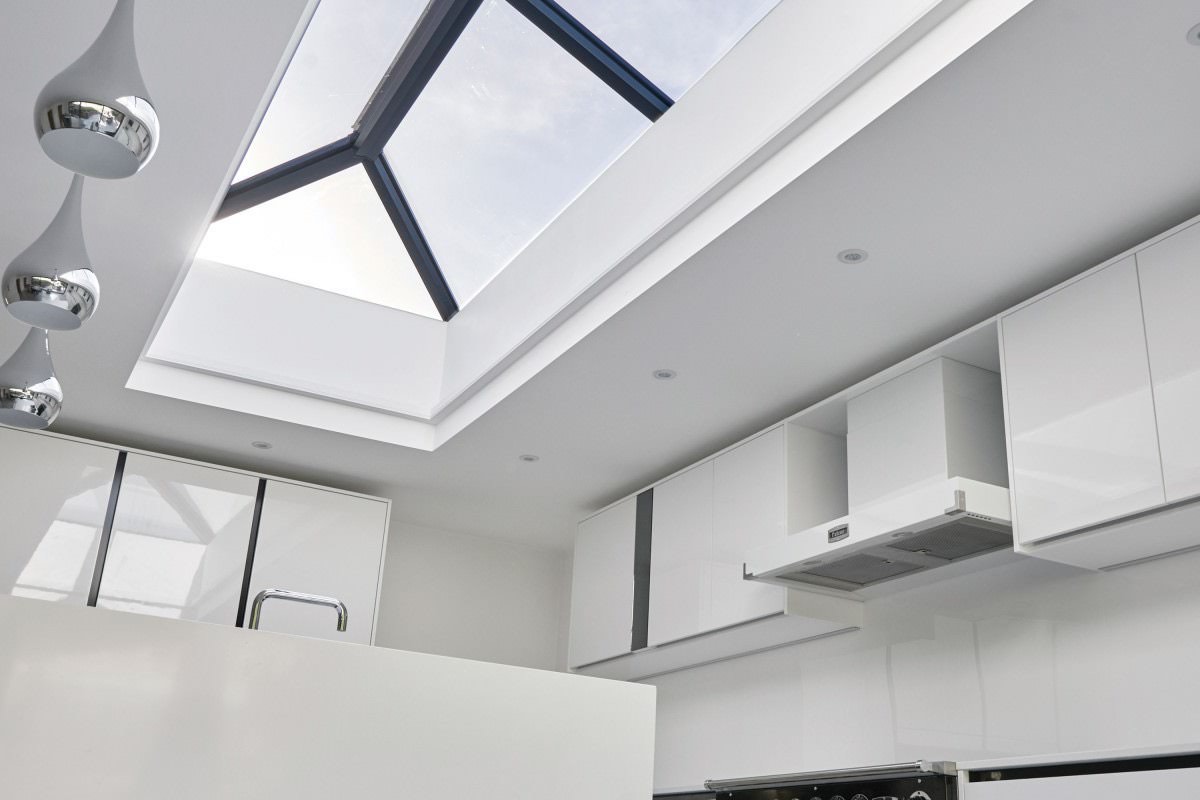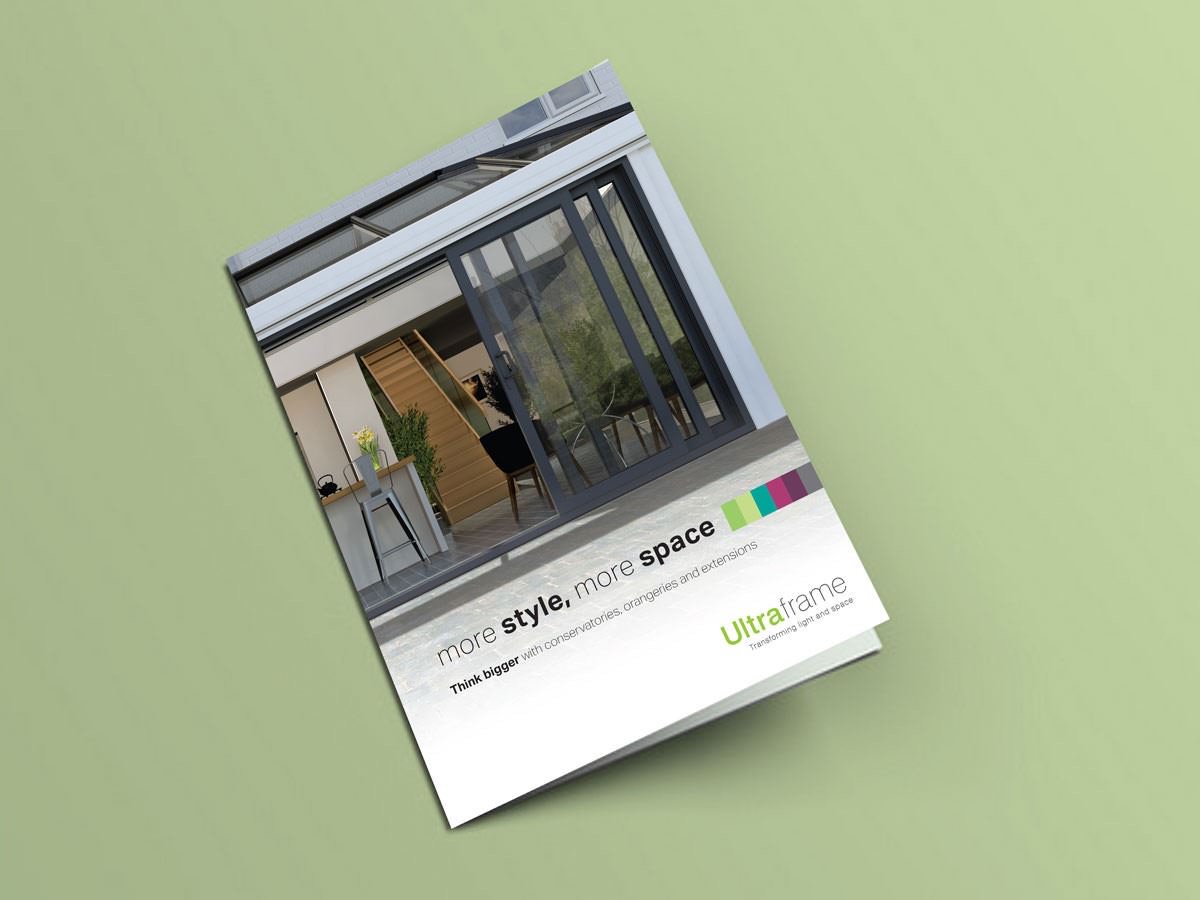Are you planning a conservatory or extension project and wondering what SAP Calculations are?
A SAP Calculation is the rating that is used to produce a Predicted Energy Assessment and an On Construction Energy Performance Certificate. SAP stands for “Standard Assessment Procedure”. It's the Government’s approved procedure for assigning an energy rating to domestic dwellings. Properties are awarded a rating between 1 and 100 for the annual energy cost - although a property may exceed 100 with the assistance of using renewable technology.
Why are SAP Calculations Required?
Building Regulations require that a SAP calculation and a Predicted EPC is submitted for new dwellings or existing homes that are converted or extended (including conservatories and extensions), prior to the commencement of work.
There are many things to consider when planning a new conservatory or extension project – or indeed, if you are looking into replacing the roof on an existing conservatory. Aside from planning how you can enhance your home by adding space and light, and how you will use your new living space once your project is completed, there are many practical considerations to be taken into account. If your conservatory or extension will require Building Regulations approval, then you will also need an SAP Calculation to be done before work begins.
Although your local Ultra Installer will take care of all of the red tapes for you, you may wish to understand the process involved in gaining Building Regulations approval – including the SAP Calculations.
Below are the most common questions that we get asked about SAP Calculations by homeowners who are planning a conservatory or extension project for their home:

I’m planning a conservatory/extension and have heard about SAP Calculations - How are they calculated?
A SAP Calculation is calculated following a SAP Assessment which takes lots of information about the property into account. There are specialist companies that provide SAP Calculations – your Ultra Installer will work with one of these companies on your behalf so you don’t need to worry about getting involved in this complex part of your conservatory or extension project. In order to attain the SAP Calculation for your property, a lot of information is taken into account and analysed.
This information may include:
- Floor plans, sections & elevations
- Orientation e.g. site plan
- Construction specification of walls, roofs, and floors
- Specification for all windows
- Primary & secondary heating systems
- Renewable technology (if any)
- Internal lighting
The higher the score given to the property following the analysis of this information, the lower the running costs – so a property with a score of 100 represents zero energy cost, while dwellings with a rating in excess of 100 are net exporters of energy.
When are SAP Calculations required?
A SAP Calculation is required when new dwellings are constructed or existing homes are converted or extended (e.g. with the addition of a conservatory or extension) under current Building Regulations. To see the reason why your conservatory may need Building Regulations approval, click here.
Your Ultraframe Ultra Installer will be able to advise you during the planning stage of your conservatory or extension project whether it will need Building Regulations approval and they will care of all of this for you. Ultra Installers are all highly experienced in not only the physical build of a conservatory or extension but also the legalities of Building Regulations and how to attain SAP Calculations. They will take care of all the necessary legal paperwork for your complete peace of mind that your project will be fully compliant with all the latest regulations.
Are SAP Calculations necessary when planning a conservatory or extension?
Yes sometimes - many conservatories, extensions, conversions and change of use projects will require SAP Calculations under Part L1b of the Building Regulations as detailed below:
- Conservatories/extensions with more than 25% glazing-to-floor ratio
- Barn conversions
- Commercial to domestic conversions
- Conversion of a single dwelling into flats or apartments
You don’t need to worry about getting a SAP Calculation done, as your local Ultra Installer will take care of this as part of your conservatory or extension project. All of our Ultra Installers have many years of experience in the conservatory industry and are very familiar with the SAP Calculations process that is so often required these days as the popularity of open-plan conservatories and extensions continues to soar.

SAP Calculations for conservatories and extensions
If you build a conservatory or extension where the glazing accounts for over 25% of the floor area, a SAP Calculation will be required to demonstrate Part L compliance. A SAP Calculation may also be required on existing conservatories if you would like to remove the wall or doors between the existing house and the conservatory, or where there is a new conservatory proposed without thermal separation (i.e. doors) from the house. As open-plan living gains in popularity and more homeowners are choosing to improve, rather than move, the removal or omittance of the doors between a conservatory or extension and the host building is becoming more common. While it undoubtedly brings the benefits of opening up your home into one larger usable space, the Building Regulations that consequently come into force are there for a reason – to ensure that your new living space is thermally efficient and safe.
However, you don’t need to worry about gathering this detailed information or getting a SAP Calculation done, as your local Ultra Installer will happy to take care of this as part of your conservatory or extension project.
How much do SAP calculations cost?
The cost for gaining a SAP Calculation will vary depending on the scope and scale of your conservatory or extension project, but typically, costs around £150, although this will vary depending on your location and the company used. Your local Ultra Installer will be able to answer any questions that you have about SAP Calculations, including the cost, during the planning process of your project.





