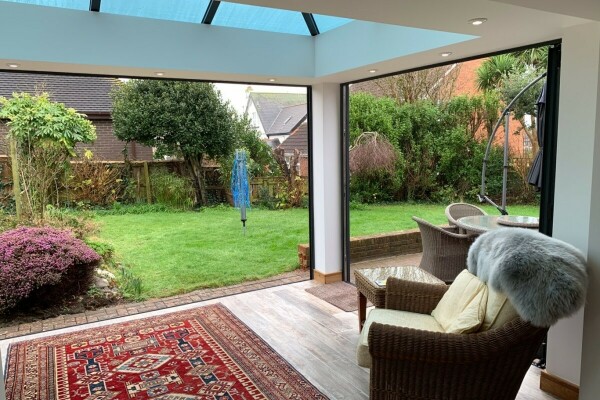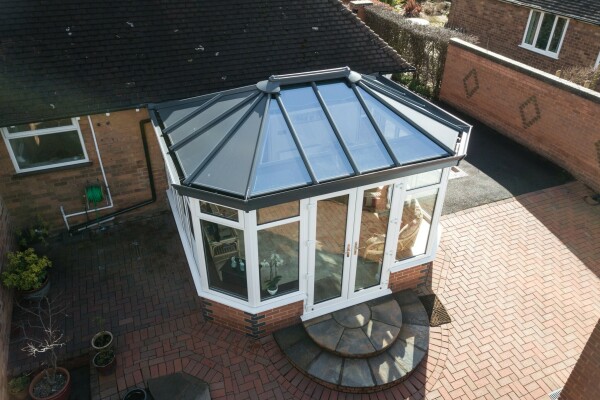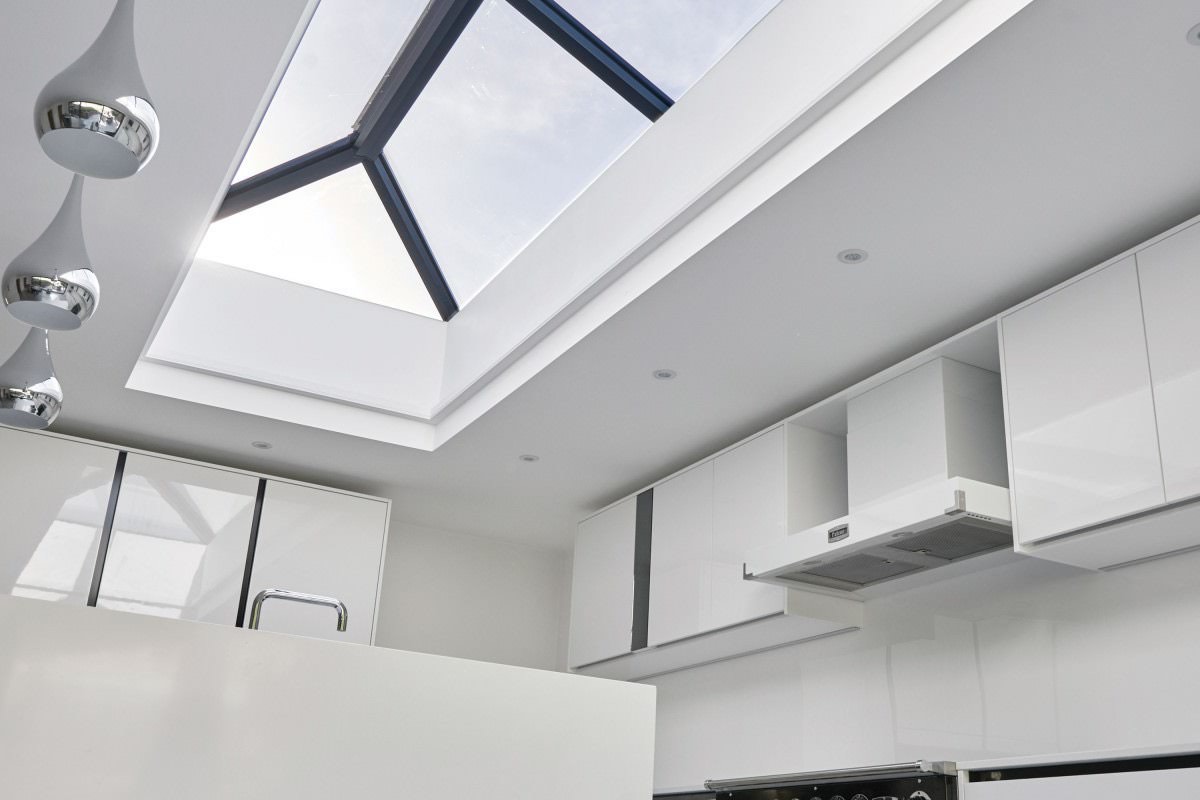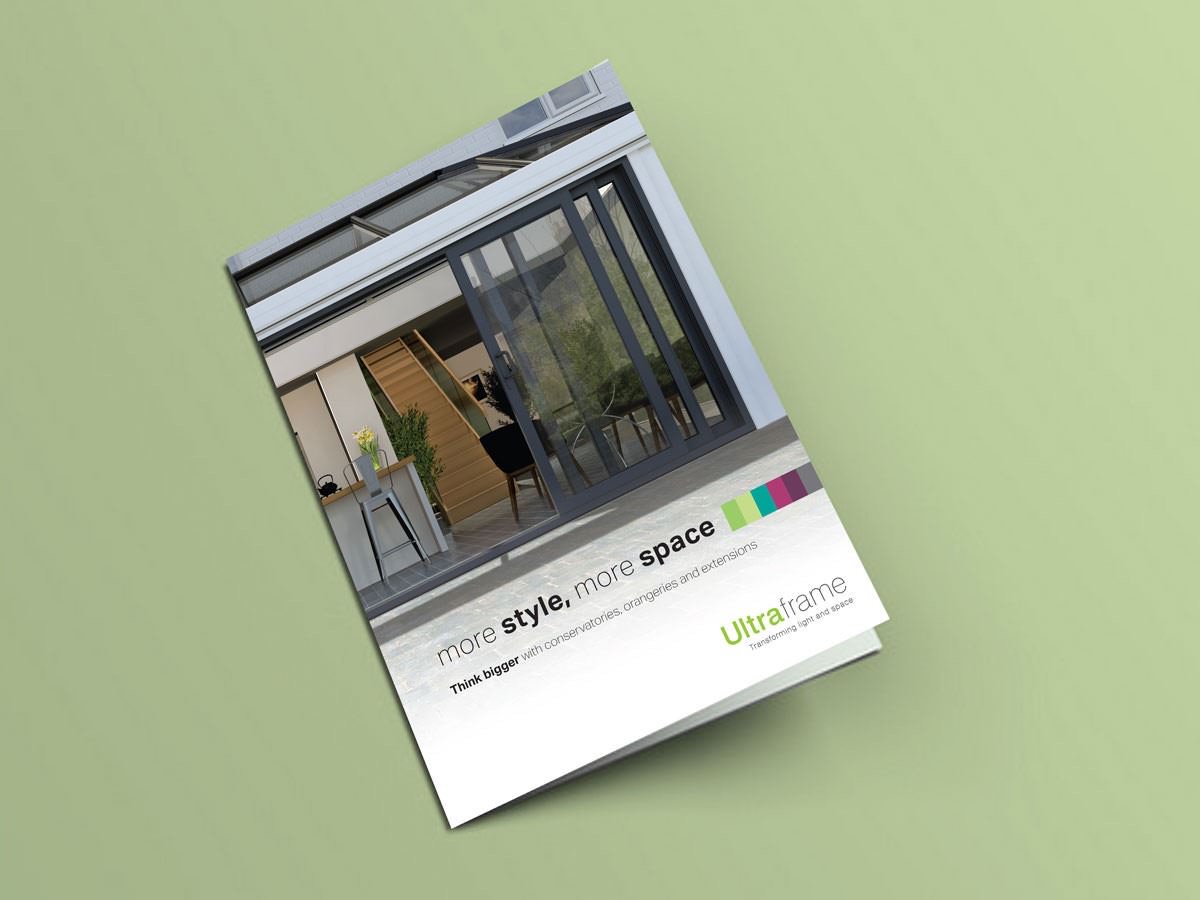Single storey extensions are a good idea for many reasons. However you decide to extend, you’ll be creating another room in your house that can be used for a range of purposes – as a dining area, lounge, playroom or even a study.
Extension, Conservatory or Orangery?
When homeowners decide they want to extend, they automatically look online for single storey extensions. They don’t realise that other design options are available that will give them more choice.
Conservatories and orangeries can fall under the banner of single-storey extensions, too. It all comes down to a matter of design, which your approved Ultra Installer will be able to help with.
Conservatories feature a higher proportion of glass throughout, compared to orangeries, which use more masonry and feature a lantern roof. But these traditional moulds can be broken.
Ultraframe’s product range covers extensions, orangeries and conservatories and our installers will be able to help you locate a design that suits your home improvement objectives.
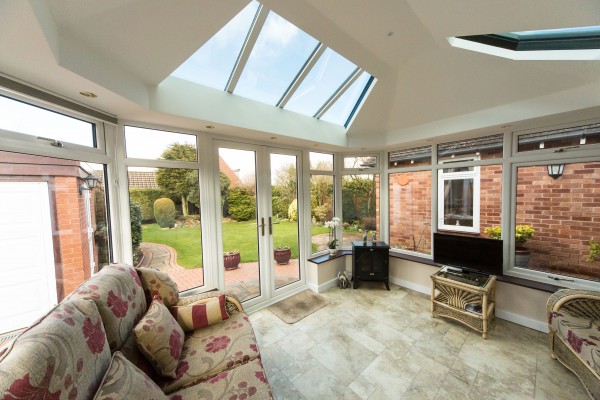
Single Storey Extensions: Which Layout is Best?
What purpose will your single storey extension serve? The answer to this question will dictate the design choices you make later.
Whether you’re replacing the roof on your single storey extension or starting afresh, we can offer you a wide range of choices.
Our conservatory roof systems can cope with most configurations, so you won’t have to compromise when planning your new room.

Single Storey Extensions Building Styles
Below are three of the more popular building styles, along with their benefits. Contact your nearest Ultra Installer to find out about the range of options available with our single storey extensions or visit our dedicated conservatory roof page.
Lean-To Single Storey Extensions
Characterised by a square or rectangular shape, the lean-to conservatory wastes not a single inch of space, which makes it an ideal choice if space is limited. If you live in a bungalow and have been looking for single storey extensions, this building style is ideal – thanks to the 25° pitch of its roof.
P-Shape Single Storey Extensions
If you have plenty of room to build your single storey extension, the P-shaped design is perfect. It comprises a lean-to design attached to a Victorian-style conservatory. These two spaces can function separately – one as a dining room, the other as a lounge. It’s up to you.
Lantern Single Storey Extensions
Roof lanterns comprise mostly of glass. Our designs use fewer bars, so you’ll be rewarded with better views and a single storey extension that is better illuminated.

Single Storey Extensions: Design Ideas
The Ultraframe product you choose for your new room will depend on your design objectives. Here are a few ideas to get you started.

Let in The Light with Our Ultrasky Roof
Light matters, especially if open-plan single storey extensions have formed a large part of your research. Sunlight will help connect the three spaces involved here: your home, extension and garden.
Our Ultrasky Roof blends the aesthetic properties of an orangery with those of a glass extension. Fewer bars are used on the roof, so your single storey extension will benefit from undiluted light entry.
When designing your Ultrasky single storey extension:
- You’ll be able to include bi-fold doors with a span of up to 6m, so connecting your home and extension to your garden will be easy
- Make the most of your bi-fold doors by using the same tiling inside and outside, to create a better sense of continuity
- Use reflective glass and bright colours throughout to make the most of the light coming into your new room
Create Separate Spaces with our Veranda Conservatory
Have you been looking for single storey extensions that will be distinct from your home? With our Veranda conservatory you can do this, but also connect both spaces when it suits you.
The Veranda creates two spaces: an interior room and a sheltered pocket created by its oversails, which work in a similar way to a Pergola. This is a single storey extension for all seasons.
Pergola single storey extensions look great when:
- Sliding patio or bi-fold doors are used to create a linking point between the extension and garden – and the home and the Veranda
- Its roof and frames are customised using the right coloured foil – internally or externally
- It’s installed on top of glass side frames in one of two pitches – due or mono

Contemporary Orangery Kitchen Extension
If you like single storey extensions that are open plan, so that they link seamlessly to a kitchen, our Contemporary Orangery is perfect. This stunning product effortlessly blends light with a solid design, meaning it will feel like a natural extension of your home.
Make the most of your Contemporary Orangery by:
- Taking advantage of the Ultrasky roof that comes as standard with your new room by including wide span bi-fold doors - immediately improving access, ventilation and market-appeal.
- Including a central lighting panel inside your new room, into which can be fitted lights and speakers – ideal if you’ll be spending lots of time in your new room.
- Asking your Ultra Installer to include a wider ceiling pelmet to give you more space and enhance that all-important ‘real room feel.’

Let’s Get Started
Single storey extensions add market-appeal and value to a home, as prospective buyers will be attracted to the extra space. They also provide a place that can be used year-round for relaxing or entertaining guests.
Our single storey extensions can be designed to specification. Layout, materials, style – and whether you’ll need planning permission – are just some of the things you’ll need to think about before proceeding with any work.
Use our Scrapbook to save images of single-storey extensions that you like and take an online tour of your proposed new room by using our brand-new VR tool. By clicking on hot spots within each image, you can take a closer look at the features of your proposed new room.
Single Storey Extensions: FAQs
Do Single Storey Extensions Need to Meet Building Regulations?
A single storey extension needs to meet building regulations if a structural opening (without any doors) is used to link it to a property. A conservatory or orangery would be classed as an extension if you used this approach.
Do Single Storey Extensions Need Planning Permission?
Single story extensions that don’t feature a structural opening are normally seen as permissible developments.
Why Should I Use an Approved Ultra Installer?
An approved Ultra Installer will have been audited by Ultraframe.
Find Your Nearest Single Storey Extensions Installer
Use our search tool to find an experienced and trusted Ultra Installer near you. They will be able to answer any questions you have about single-storey extensions and provide prices.




