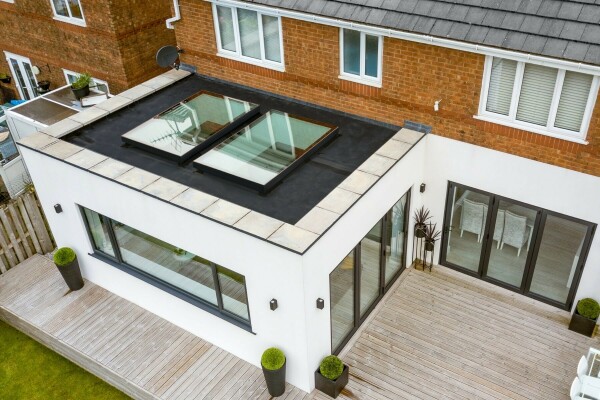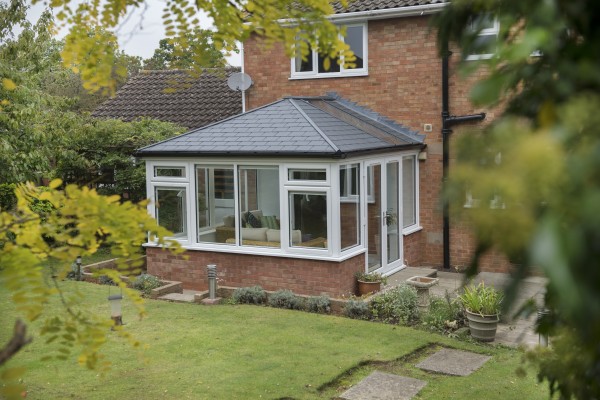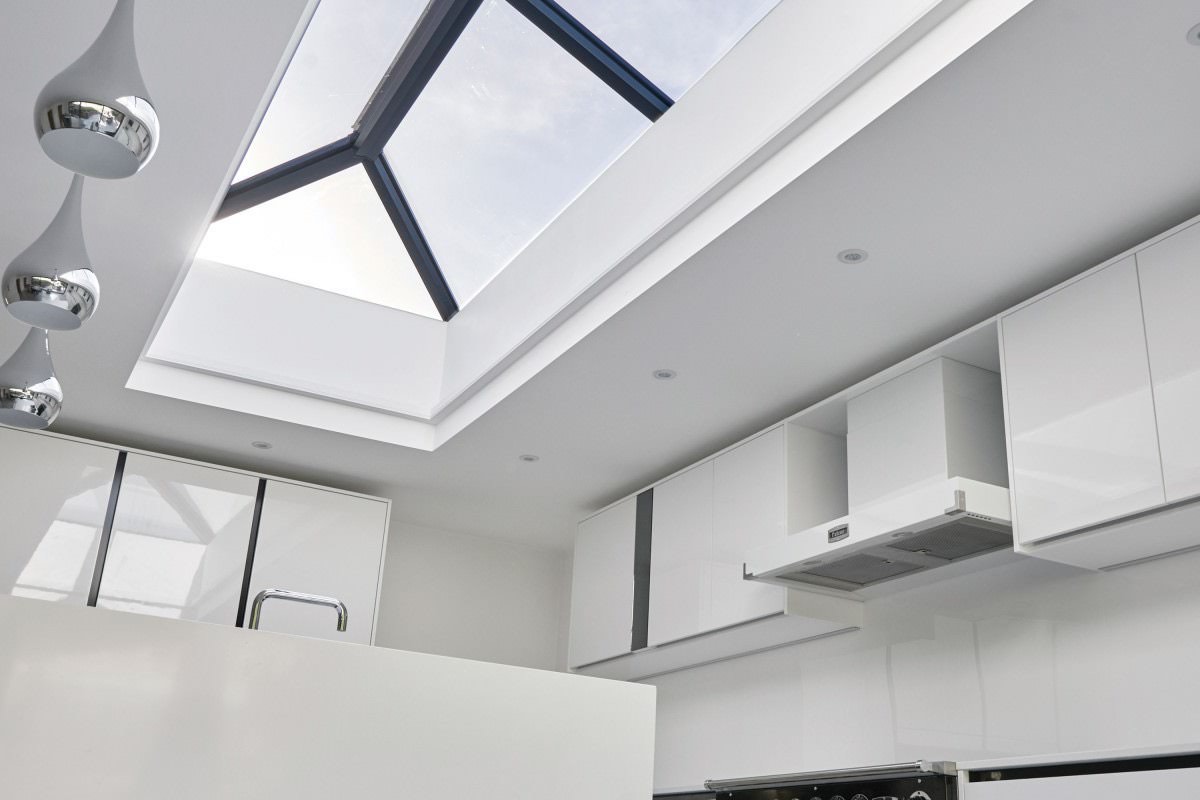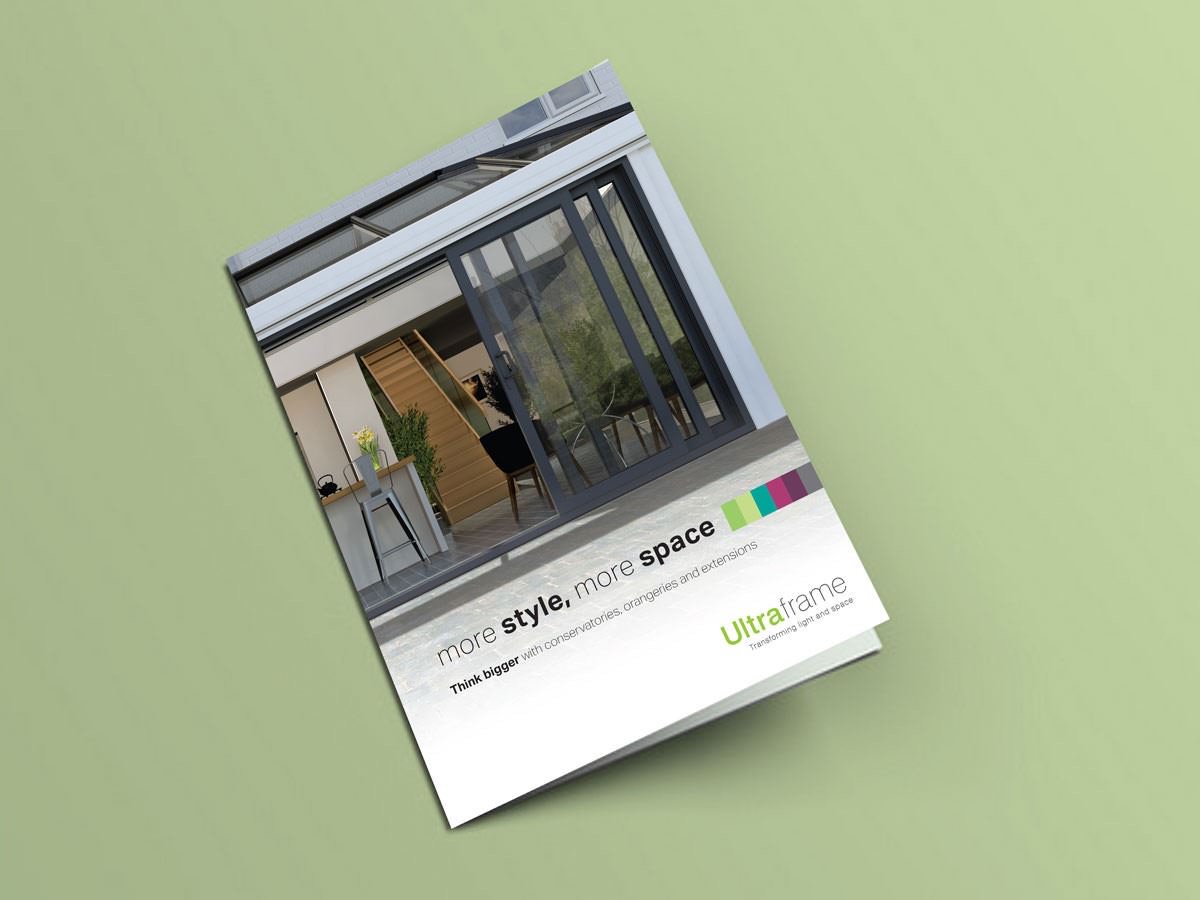Single Storey Extension Ideas For Your Home
Adding a single storey extension is one of the largest projects that many homeowners will undertake in terms of home improvement projects. It’s not exaggerating to say that adding a single storey extension will transform your life as it can change dramatically for the better the way your family lives and interacts together in your home. You may need additional living space for a growing family, or the lockdown may have caused you to re-evaluate how you live in your home and dream of a better way of living.
Whatever the reason for wanting to add a single storey extension to your home, it’s important to understand and explore the many options available to you before making any decisions. It’s also important to ensure that your new living space is built using the best possible systems and materials. This will ensure that your single storey extension adds value to your home, is warm, energy efficient, beautiful to look at and an ideal place to spend time in.
There are many single storey extension ideas to consider, like style, light and specification. That’s why Ultraframe recommends looking at plenty of images of single storey extensions so you can carefully decide what would work best for you, your home and your family.

To help you begin planning your new living space, here are the top 5 single storey extension ideas to consider:
Flat or Pitched Roof?
This is probably the first decision you need to make and may be dictated by the style of your existing home. Other things, such as permitted development, may also dictate the roof options of your single storey extension. A great starting point is finding out if an Ultraframe flat or pitched roof is the best fit for your home as well as permitted.
Roof Glazing Style
As well as adding additional space to your home, many homeowners add a single storey extension to add light and brightness. The majority of the natural light in an extension comes in through the roof, so it’s important to consider your glazing carefully. If you have decided on an Ultraframe flat roof extension, you can choose from flat skylights or lanterns to flood the room below with huge amounts of natural light. A pitched single storey extension can be glazed with full length panels if you choose the Ultraroof or Livinroof systems from Ultraframe. These and other single storey extension roof options can also be glazed with Velux windows.
Open Plan or Not?
Creating a larger open plan living space is high on the priority list for many homeowners who extend. Open plan living spaces have become very popular over recent years. They are a great way to encourage families to spend more time together in one area where they can cook, eat and relax. Of course, an open plan room will also add a real feeling of space to your home. There are also reasons why people choose not to make their single storey extension open plan to the rest of their home. The new living space may be a place for quiet and solace away from other busier areas of the home. Think about your family and how you want to live when considering whether to make your single storey extension with Ultraframe open plan or not. Following the lockdown, many families want to do the opposite and extend with singular spaces again as families desire ‘time out’ away from each other.
Windows and Doors
The windows and doors in the walls of your single storey extension will also significantly impact how the space looks and feels. Large expanses of bifold doors have been popular for some time now. Bifolds allow you to open up a large span of the wall, creating a seamless link to the garden beyond. Large sliding doors are a popular single storey extension idea. These feature fewer sightlines and larger expanses of glass than bifold doors but do not allow for the same amount of open space. Other more traditional options for single extension doors are French doors, smaller patio doors and single residential doors.
Of course, if you wish to add windows to your new extension, you can decide on any shape or style – from non opening to full length windows and even more traditional vertical sliders. Think about ventilation, light and access to your outdoor space when choosing the windows and doors for your single storey extension.
External Appearance
There are many options to choose from when considering how your single storey extension might look from the outside. The appearance will be partly determined by the windows and doors you choose and what colour they are. There are still ways to express yourself through your new single storey extension. With a choice of external finishes, which includes brick, render (available in a vast range of colours), wood cladding, tiles and more. Speak to your builder about the best exterior cladding choices for your extension.
You may wish for your single storey extension to complement the rest of your home or contract with it – the choice is yours. This is a big decision, so take the time to explore different single storey extension ideas. At Ultraframe, we encourage homeowners to look at samples and, if possible, visit real life extensions to see how different finishes look. Another essential thing to consider about the external appearance of your new single storey extension is lighting. Don’t make the mistake of letting this be an afterthought. The right lighting can totally transform a single storey extension from ordinary to outstanding after dusk. Popular choices include up and downlights which shine a dramatic beam of light in a vertical line up the wall of your single storey extension.
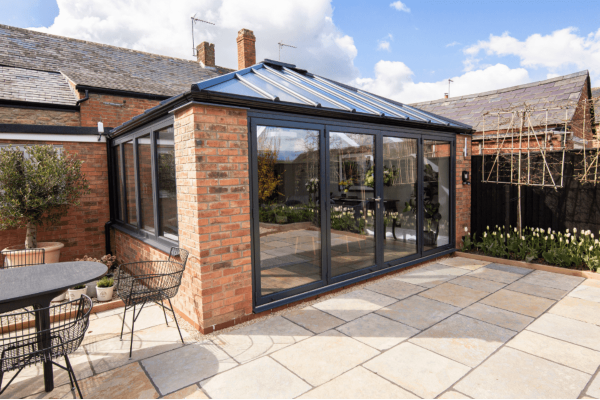
Building Your Single Storey Extension
If you’re planning to add an extension to your home, you will likely have heard the terms Planning Permission, Permitted Development and Building Regulations. However, you may not fully understand their meaning and whether they will apply to your new home extension. Here’s a handy guide:
Planning Permission
Planning Permission is the approval needed for certain types of building projects from the Planning department of your local council. You may need Planning to add an extension because of the size, the style, the finish or due to the area you live in.
Permitted Development
Permitted Development is a set of rules which allow certain building projects to be carried out without the need to apply for Planning Permission. This might include extensions up to a specific size and stipulations on proximity to your nearest neighbour.
Building Regulations
While Planning Permission and Permitted Development relate to the style, shape and design of a building project, such as an extension, Building Regulations are a set of rules that must be complied with to ensure the health & safety of those who will use it. Building Regulations include rules about structural integrity, accessibility, energy efficiency, gas & electricity safety and fire protection, amongst others.
These are just a few ideas about planning a single storey extension. Make sure you explore all the options to enhance the value of your home and create a beautiful new living space that is a joy to spend time in. With an Ultraframe installer, we guarantee that you will receive the most expert advice and a single storey extension experience that is ultra positive and successful.
