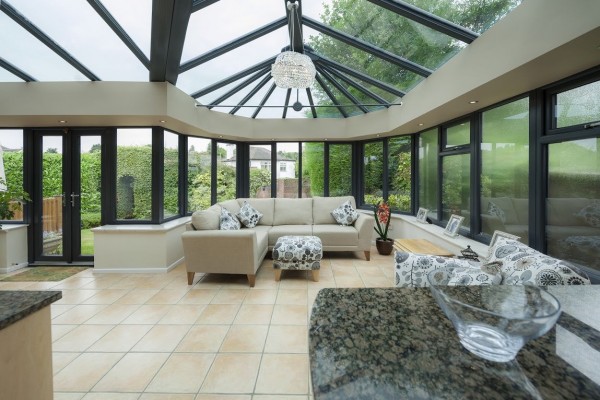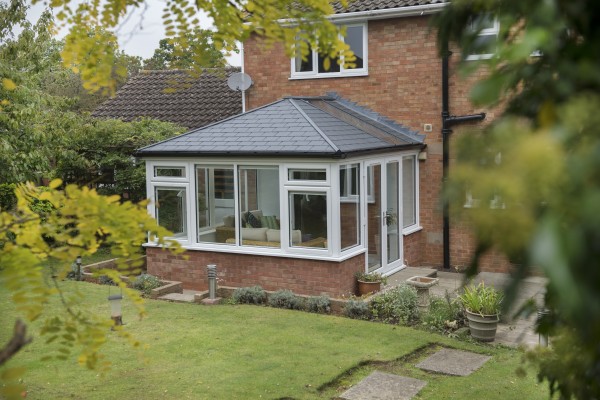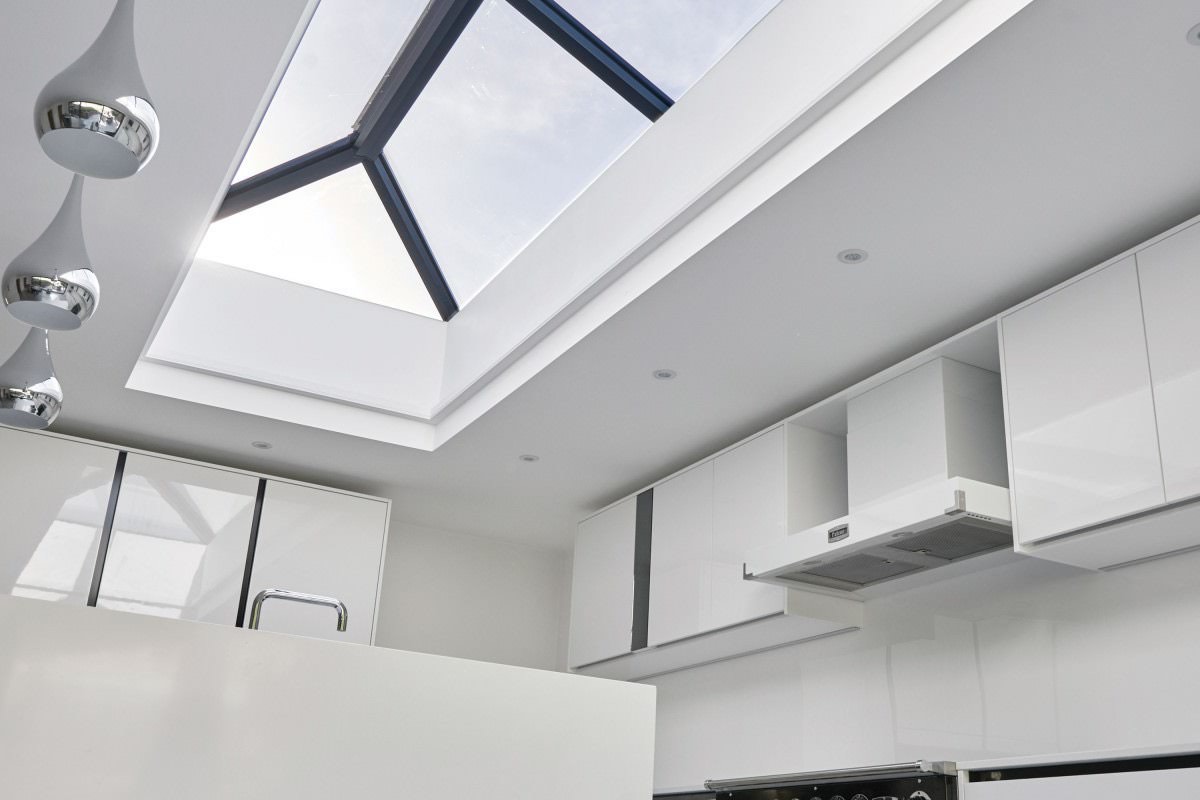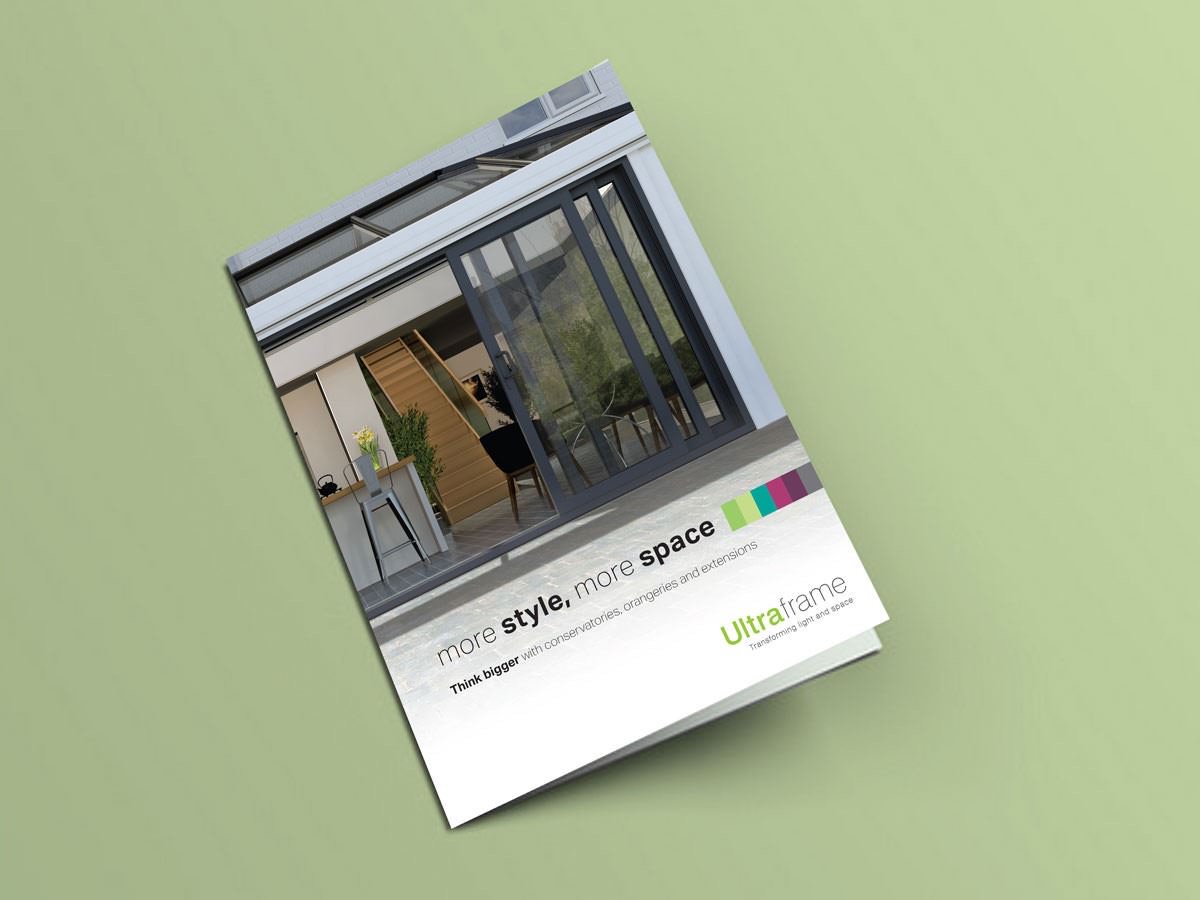Single storey rear extensions are becoming increasingly popular amongst homeowners looking to add a new room to their home. We have a range of stunning ideas that we are sure you will love. Read on to find out more about the variety we have.
Lean-To Single Storey Rear Extensions
Lean-to extensions are perfect for those looking to create a modern space with clean cut lines. Each one features a pitched roof that can be made to different levels, creating a bespoke space for you to enjoy. Lean-to conservatories make great single storey rear extensions due to the versatility that comes with the extension. You will be able to use it for almost any purpose, from a new exercise room to a modern games room and a high-performance music rehearsal room or kitchen.

Orangery Single Storey Rear Extensions
If your home is more traditional, an orangery is a perfect choice to install as one of our single storey rear extensions. With a unique ratio of brick to window panels, your home will still benefit from an influx of natural light, as well as a larger room for you to enjoy. We offer a range of three beautiful orangeries for you to enjoy all year round. Each one provides you with incredible versatility, as well as a stunning silhouette and a traditional feel. Transform your home with one of our three orangeries.

P-Shaped Single Storey Rear Extensions
P-shaped conservatories are otherwise known as bespoke conservatories and make perfect single storey rear extensions. This type of conservatory is ideal if you have a larger home that calls for more room. P-shaped extensions are a unique combination of two different conservatories – one being a lean-to and the other being a Victorian extension. This means you are getting two rooms that can be used for a multitude of purposes, such as a kitchen and dining room.

Veranda Single Storey Rear Extensions
Durable and flexible, verandas make perfect, modern single storey rear extensions that are ideal for home improvements. We utilise the latest material advancements to provide you with an aluminium or oak veranda that is able to withstand any weather condition. As verandas are versatile, they can be made to support lean-to and gable end conservatories, creating a beautiful space for you to enjoy. For wider spanning conservatories, we have an optional structural goal post you can.

Lantern Single Storey Rear Extensions
Made mainly of glass, our roof lanterns are an ideal addition to any conservatory or extension to make it into the perfect new room for you to enjoy. When you install a lantern roof with our single storey rear extensions, you will be benefitting from fewer bars, ensuring ample amounts of natural light is able to enter your home. You will also be gaining enhanced views of your surrounding areas and a wholly weatherproofed roofing feature.

Single Storey House Extensions Roofing Options
Livinroof Single Storey Rear Extensions
Expertly combining light and comfort, our Livinroof is ideal for those looking to incorporate a solid and glass roof on their conservatory. Utilising the best elements of both, you will be gaining a brighter space that is perfect for entertaining guests in all year round. Available in any shape and size, it is highly suited for installing on to our single storey rear extensions. You can insert glazing into any part of the Livinroof, transforming your room.

Ultraroof Single Storey Rear Extensions
If you want to create a strong look and bring your home to life, the Ultraroof house extension is perfect for you. This system is lightweight and provides your home with a wealth of added benefits. Our Ultraroof product weighs only 38kg, making it one of our lightest products to date. This means it won’t put any unnecessary stress on any of our single storey rear extensions, instead, providing it with a watertight seal in as little as six hours.

Larger Single Storey Rear Extensions and Your Neighbours
We understand that installing one of our single storey rear extensions is not only life-changing for you and your family, but it also impacts your neighbours, too. We know you don’t want to harm the relationship you have with them, which is why we are here to help you.
The size of single storey rear extensions has increased from 4 metres to 8 metres for detached homes, and from 3 metres to 6 metres for all other homes. This increase comes with a set of rules that must be adhered to:
- The local planning authority must be notified with a description and site plans of the proposed installation of one of our single storey rear extensions, along with the address of adjoining properties and contact address for the developer.
- Serve notice may be issued to your adjoining properties, and further information may be required from yourself by your local planning authority.
- Within a minimum of 21 days, your adjoining property owners may raise an objection that the authority will take into consideration.
- The developer has permission to proceed with installing one of our single storey rear extensions on to your home if notified by the local planning authority in writing, or if no response has been provided by the authority within 42 days.
- Should permission be refused by your local planning authority, an appeal can be raised by your developer.
Planning Permission and Building Regulations
Many people often get confused about planning permission and building regulations. Planning permission is concerned with changes in the aesthetics, as well as the impact they have on the environment and highway access.
However, building regulations are concerned with the design and construction of one of our single storey rear extensions, primarily how it impacts the health and safety of those who will be using it.
At Ultraframe, we want to make sure it is as easy as possible for you to get one of our single storey rear extensions. Which is why when you choose your local installer, they will be happy to liaise with your local authority to obtain planning permission and building regulations.
Single Storey Rear Extensions Prices
To find out how much single storey rear extensions cost in your area, find your local installer today! They will be able to talk through your dream single storey rear extensions ideas and provide you with a detailed quote and design. You can also look at our gallery and save any images you love into your scrapbook.





