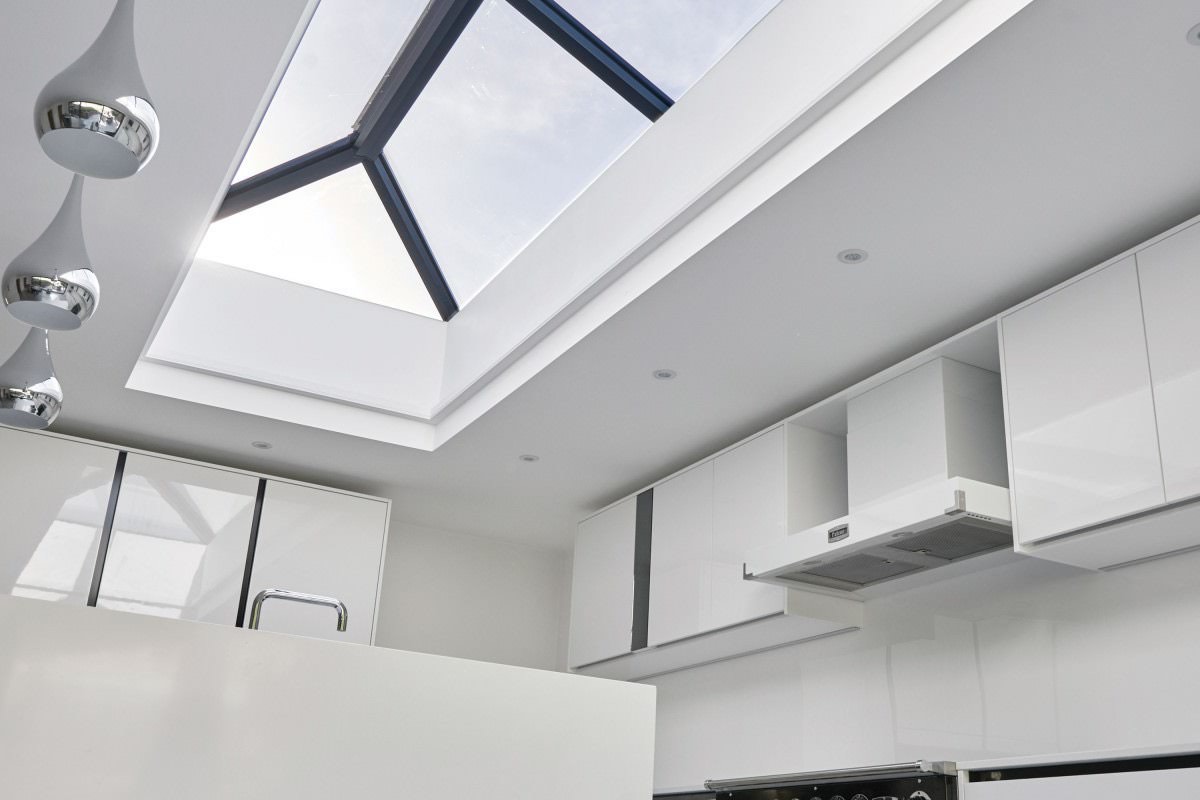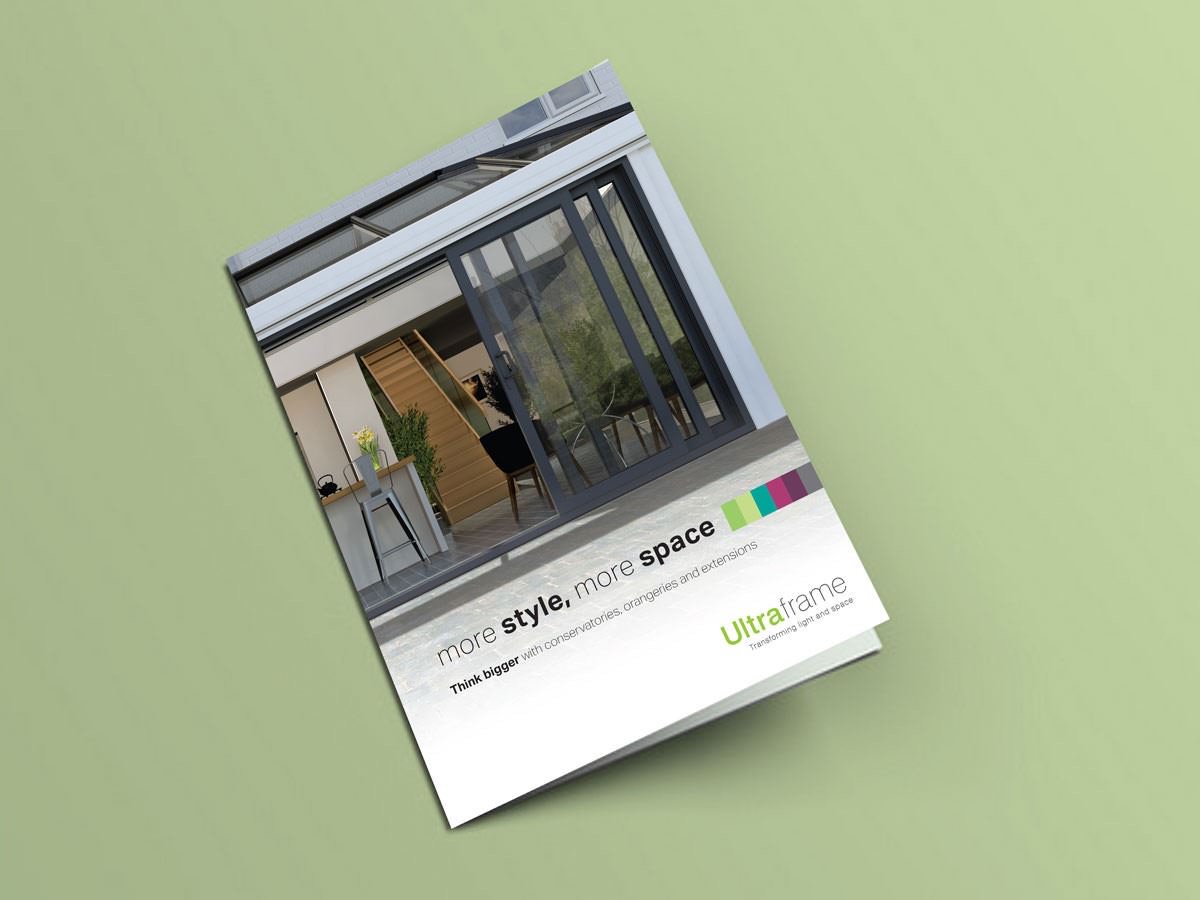Before any conservatory or orangery can be built, a survey needs to be done of the site where you want to have your home improvement, to be sure that the plans you have in mind for your design are viable.
If you have any doubts, consult a professional surveyor. But, in the first instance, you should be able to do this yourself.
Draw a rough sketch of your plans including all the current pipes, windows, drains and anything else that could potentially obstruct the site.
You could also try laying out your proposed extension with canes or twine, to give an idea of the structure’s external dimensions.
Conducting a Design Survey:
Entering from the property
Remember that if you want to replace your patio or French door, the new door must be an external one that meets current building regulations.
Internal and external sizes
When your supplier quotes you internal sizes, this is usually the size of the internal frame and not the size of the internal floor, which will vary according to the cavity size you need and the internal brickwork or block size.
Check your house wall is plumb
You always need to be sure that your current house wall is plumb. Adjustments will be needed at the design stage if it leans in or out, to either the roof of your conservatory or dwarf wall.
Gas flues
It may not be the best idea to divert fumes from a current gas flue, so seek the advice of a registered gas installer. And a gas flue should be at least 300mm away from the wall of the conservatory, with a deflector in place so that heat isn’t aimed at the frame of your conservatory incessantly.
Soil pipes
Note the correct dimension of their size, position and distance from the wall of your house.
Underground drains
Often, these can be rerouted, but ask for professional advice. Manhole heights can often be increased and an internal cover fitted.
Sewers
Building over a public sewer? A specific agreement will be needed, which you can obtain from your Building Control authority.
Ventilation
If your property is south facing, getting constant summer heat, consider a roof vent and extra window vents to maximise ventilation.
Door position
Think about this carefully. If you have the door to the side elevation closest to your house wall, it will make the most of the floor space while providing the shortest route to the exit from the property.
Other things you need to consider include gutters and rainwater outlets and whether there are any height restrictions, as well as delivery access, especially for terraced properties.
Finally, if you are replacing an existing conservatory, make sure the base and all brickwork are structurally sound.





