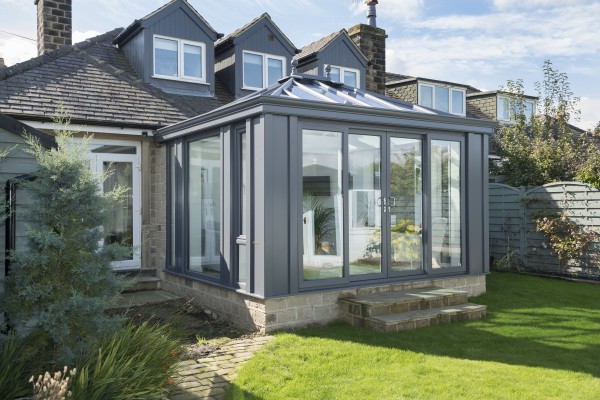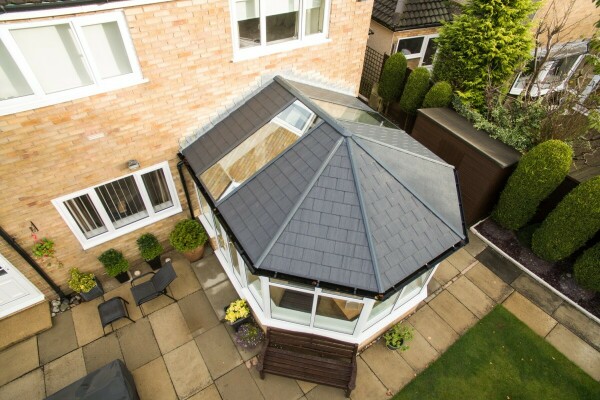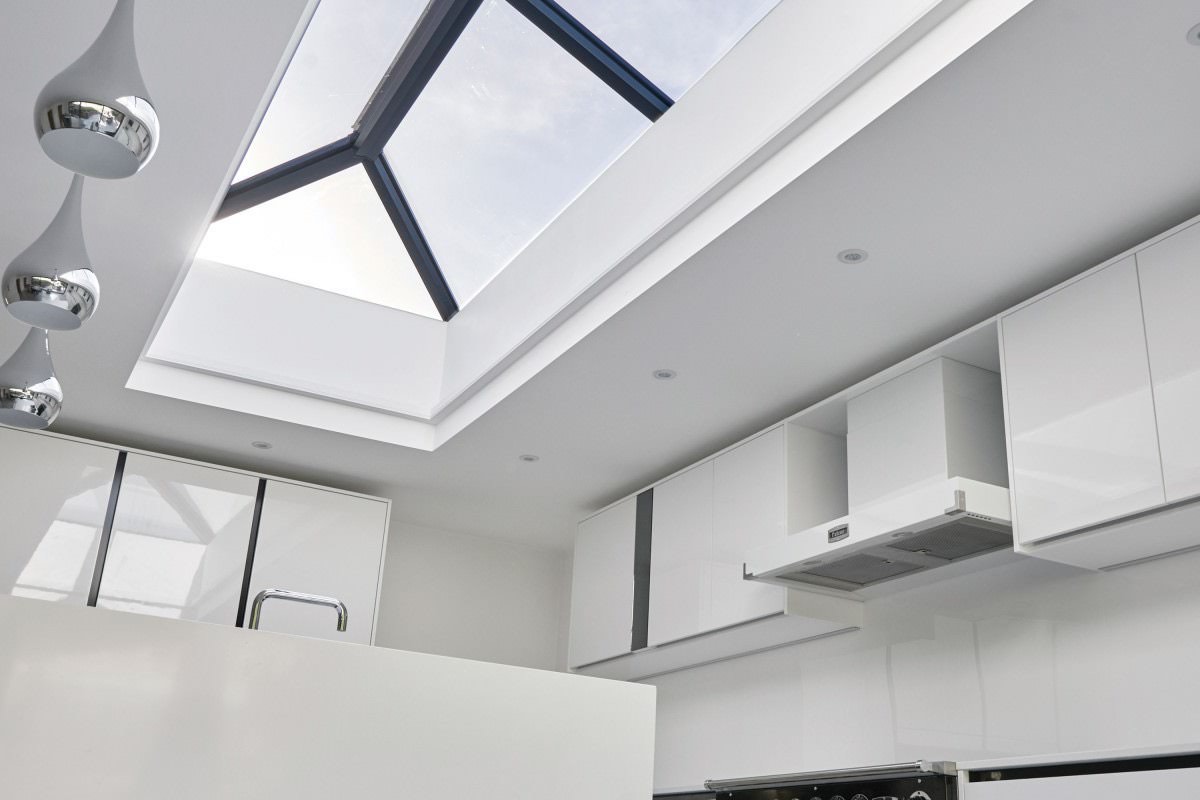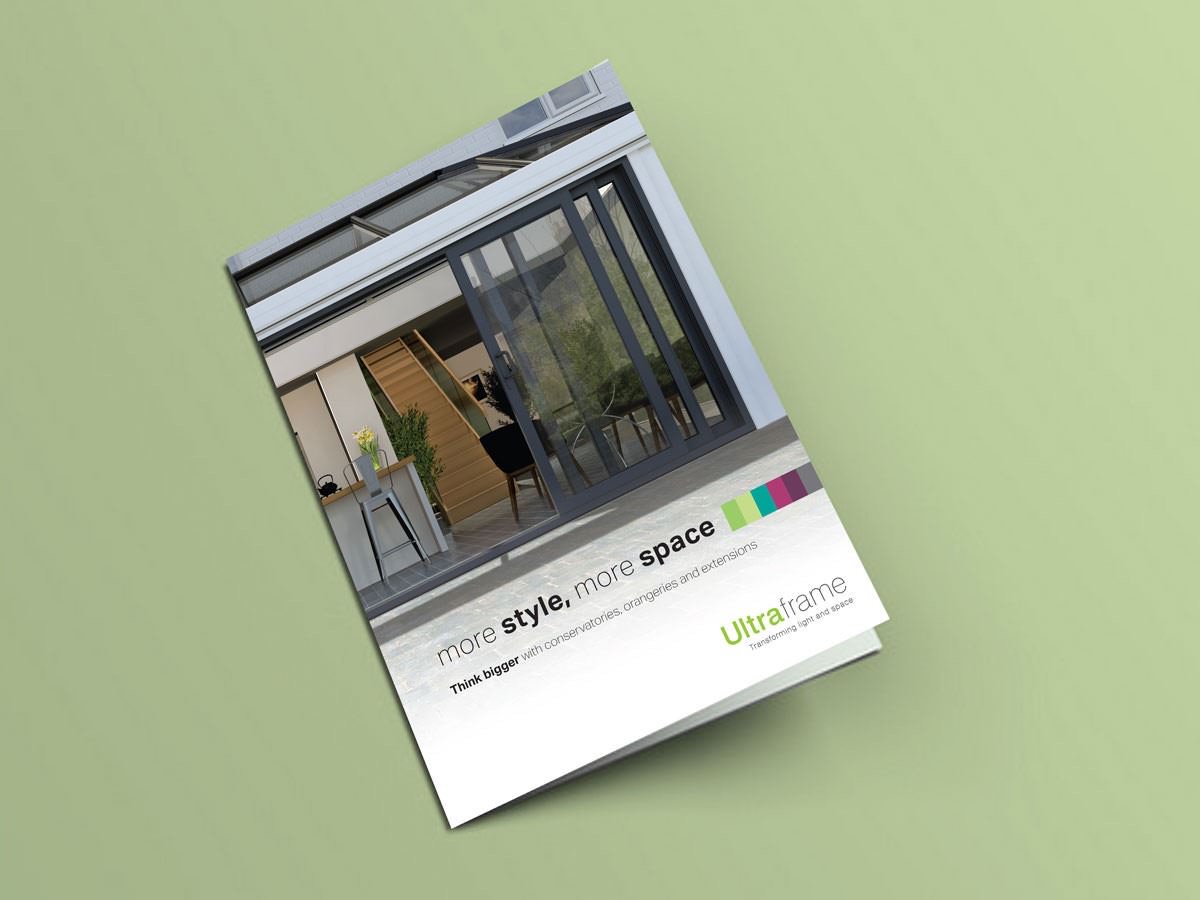Will I Need Planning Permission for a New House Extension?
House extensions are stylish and can make a beautiful extension to your home. A unique design concept inspired by the Renaissance period, they are architecturally stunning, often with intricate, delicate features. A house extension can be built in a range of exquisite designs.
Built with style and with the solidarity of an extension, house extensions can also add significant value to your home and at a surprisingly affordable price. This will be important if you wish to attract potential buyers and sell your home at some point in the future.
Do you need planning permission for house extensions? The answer is probably not, as they are classed as a conservatory, and conservatories are usually exempt from planning permission. However, restrictions will apply, and you’ll need to be aware of these.

When Do House Extensions Need Planning Permission?
- House extensions are considered to be a permitted development that does not require planning permission, but this comes with several conditions that you'll need to work within. To wave the need for planning permission, house extensions must:
- be made of at least 75% transparent material
- have at least 50% of its walls glazed
- have a floor area no more than 30 sq m
- be built at ground level
- have a lockable door separating it from the rest of your home
- have a heating system controlled by a thermostat
- must not be connected to a listed building
- must not contain drainage or sanitary facilities (i.e. toilets, kitchens)
- built in accordance with Building Regulations concerned with toughened or safety glass
- As long as house extensions are built in accordance with these conditions, you shouldn't need planning permission. Before proceeding, you may want to check whether your property is a 'new build', in which case additional planning requirements might appl
What House Extensions Do Ultraframe Offer?
We think it’s important to provide our customers with choice. Every customer and every home are different, which means a one-size-fits-all approach won’t work.
Our extensive range of house extensions responds to the varying needs of our customers, the main benefits of which are covered in the following descriptions.
Ultraroof Extension
The design of the Ultraroof effortlessly combines the thermally efficient properties of super insulated columns or brick with a tiled design that is light in weight and, therefore, extremely easy to install and obtain planning permission for.
If you’ve been looking into house extensions, and want a design that will replicate the feeling of a room, the vaulted plastered ceiling that comes as standard with the Ultraroof extension will help you to achieve your desired effect.
Glazed panels can be inserted at preferred junctures within the Ultraroof Extension to create wonderful light effects. House extensions that use this design can also be customised from three tile colours made from co-polymer.

Livinroof Extension
The Livinroof can respond the demands of most house extensions. This system is compatible with almost any size or shape of roof and comes in a range of different designs, which means you’ll benefit from an original and versatile roof.
Glass can be inserted into the Livinroof to create the desired effect, which means you’ll be able to enjoy the thermal benefits of a solid roof without comprising on light. This system also allows for the inclusion of bi-fold doors.
Planning Permission for House Extensions
The process we follow for house extensions has been designed for your convenience and peace-of-mind as our priority and always follows this format:
- Site Survey. This is free and involves an approved Ultra Installer visiting your home to complete a survey and offer guidance.
- Spec and Quote. Once the survey has been completed, your Ultra Installer will use 3D design software to create a virtual model.
- Scheduling. Once you’ve explored house extensions and settled on a design, a work schedule will be created built around you.
- Manufacture. Roofs for our house extensions are pre-fabricated off-site at our factory to minimise disruption to our customers.
- Built and approved. Your chosen Ultra Installer will install your new roof extension quickly and in line with building regulations.
Find Your Nearest Ultra Installer
Our nationwide network of excellence spans the whole of the UK and Scotland. This means you will be able to locate an approved UItraInstaller in your area with the experience and knowledge needed to answer any questions you have about house extensions. Find a trusted fitter near you by using our free search tool.
Would you prefer to speak to a member of the Ultraframe team in the first instance? Fill out the enquiry form presented during the search process to ask for more information about our house extensions, conservatories, or any other product listed on our website. We will then call you with further details.





