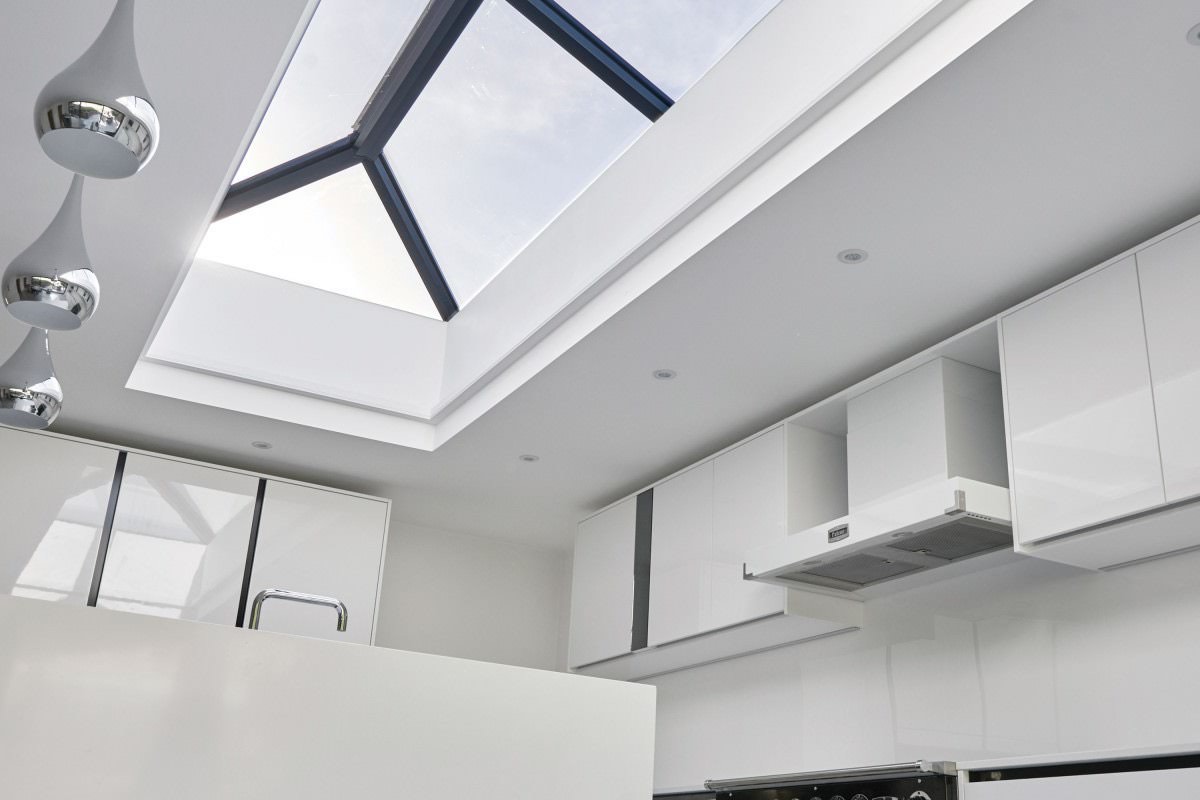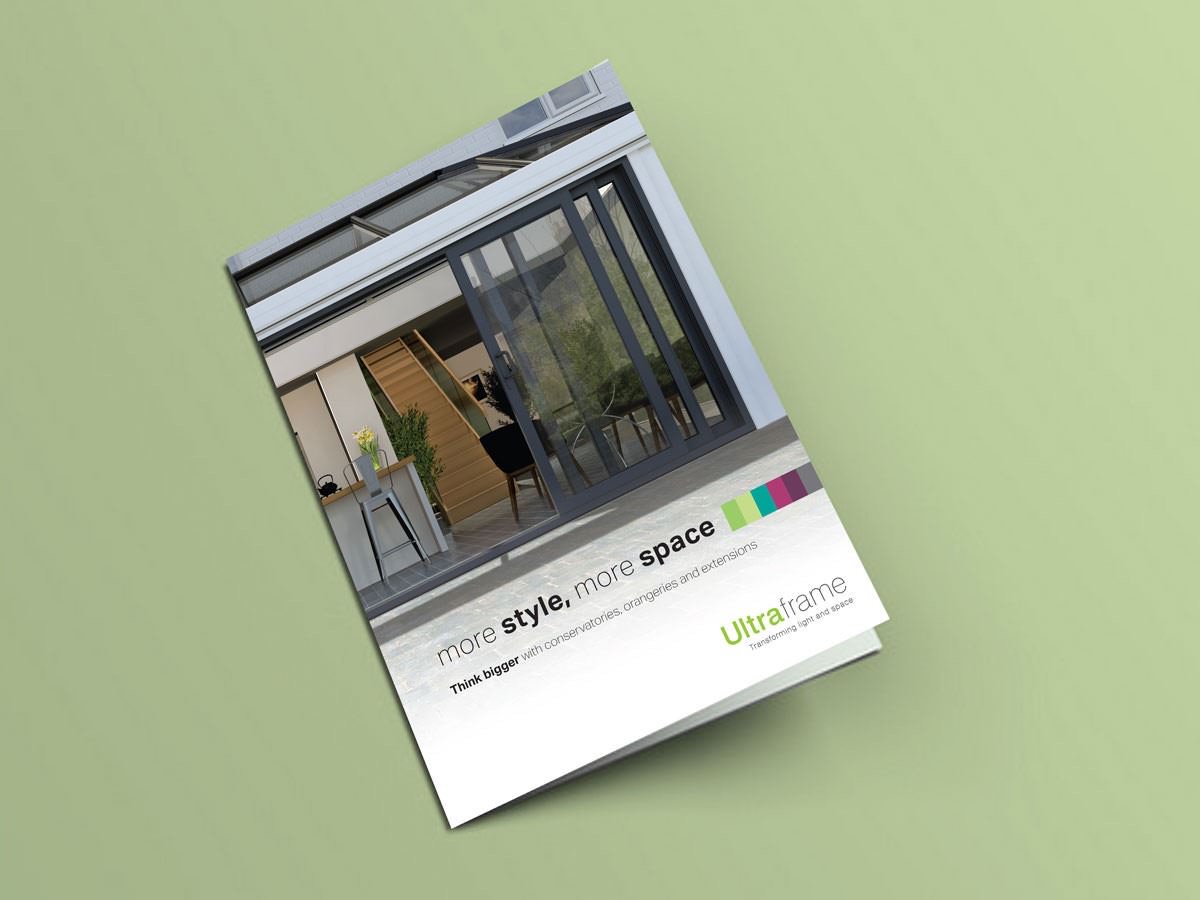House Extension Designs Built Around You
Ultraframe has spent time carefully researching, making and testing a range of conservatory roof systems designed to make any house extension design project a success.
However you want to create the extra space you need, we’ll be able to bring your extension designs to life and help with all aspects of the project, including the planning.
In this article, we’ll cover all aspects of house extension designs. We’ll tell you more about the market-leading systems we offer and tell you how to meet current regulations.
Introducing Our Range: House Extension Designs You’ll Love
To give you an idea of the house extension designs we offer, we’ll take a closer look at the different ways in which you can build your new room. If you want to extend – but don’t want a traditional house extension, simply some extra space – you may be interested in conservatories and orangeries.
Don’t worry – you can still get the look and feel of an orangery or conservatory with one of our house extension designs (and vice versa). This internal shot of our Designer Conservatory shows how good it is at letting in light and creating a genuine house extension feel that's bright and airy.

Create More Space with a Conservatory
Although not technically a house extension, a conservatory can still give you the extra space you need. You can even turn your new space into a living room, dining area or study – the choice is yours.
Introducing Our Designer Conservatory
Explore different extension designs with this exciting entry in our portfolio, which features: An insulated pelmet that runs around the perimeter of your room. This won’t just make your conservatory warmer; it will make it look and behave like a natural extension of your home. Spotlights and speakers can be fitted to make the interior cosy and perfect for relaxation or entertaining.
Super-Insulated columns that can be fluted or flat, depending on whether you want a traditional or modern house extension designs Larger columns sit at the corners, while smaller inline versions complete the space in between. This feature offers thermal retention levels five times higher than brick pier built to the same specification.
You can also choose from one of two conservatory roofs when refining your house extension design and as follows:
- Our Classic glass conservatory roof, which is extensively glazed, can be customised using almost any colour and used with any conservatory shape – large or small
- Our Quantal aluminium conservatory roof, which features a strong ridge that allows fewer bars to be used. This system can also achieve wider spans for larger house extension designs.
You can see in the image below how well a Quantal roof copes with wide spans, allowing homeowners to create stunning views with bi-fold or sliding patio doors.

Create a Beautiful Traditional Orangery
Traditional orangeries feature extensive masonry. An orangery normally features a roof lantern that lets in lots of light – resulting in a space that feels private but never too enclosed.
Are you looking for an orangery roof solution that will complete your house extension design? If so, we can introduce you to a system that will help you realise your design aims.
With our Traditional Orangery, you’ll be able to enjoy:
Ultrasky Roof
This is a lantern roof that features a strong thermally efficient ridge (the strongest available in the UK). Its ridge allows more light to be focused into the space below it, as fewer bars are needed. Instead of sitting on a flat roof, the Ultrasky extends to the eaves beam.
Internally, an insulated pelmet retains heat and allows lighting and speakers to be fitted. If your house extension plans are for a large orangery, use our structural goal post. Concealed from view, it will let you install bi-fold or patio doors up to 6.5m in width.
Customise your house extension design with:
- A central lighting panel that will act as a focal point, and which can include additional lighting
- Super-insulated columns using a fluted design to emphasise a traditional look
- Brick piers to tie in with the architectural style of your property
- Super-insulated columns placed on top of a brick wall
Traditional designs like the one below can be achieved by using masonry that matches the brickwork in your home. The simple but elegant orangery design pictured blends in perfectly.

House Extension Designs That Exclude Connecting Doors
If you want to create a house extension design without doors, take a closer look at our Extensions Plus range. A range of options is available that have been designed to meet building regulations.
Find out more about our Livinroof House Extension by using our VR tool to take a tour. You’ll be surprised at the many market-leading features that are packed into its design.
A Closer Look at the Livinroof
Our Livinroof is a solid conservatory roof that can be glazed. You’ll have complete control over your house extension design because the glass can be configured. Shape your glazing to focus light where you need it, then place the glass wherever you want in your roof.
Because the Livinroof extension features our super-insulated columns, your completed structure will be extremely thermally efficient. Your solid conservatory roof will also be lighter than an equivalent product on the market.
The above factors all contribute to a house extension design built to meet building regulations. Your fully-compliant structure will also work with different conservatory roof shapes – giving you incredible control over the process.
It’s a Perfect Replacement Roof
If your house extension was built some time ago, but your frames and foundations are sound, we can still help. Livinroof can be used as a replacement system that will reward you with a space you can use year-round.
Creating stunning living environments like the one below is easy with the Livinroof, thanks to its shaped glazing. Reflective surfaces are used in the design below to pick up and spread light.

House Extension Design FAQs
How big can a house extension be?
A house extension design cannot be any bigger than 50% of the land surrounding your original home. You’ll need to deduct the sizes of any outbuildings – like sheds or greenhouses – from the space you have available.
How quickly can you build my house extension?
We can build your house extension quickly. Out conservatory roofs are pre-fabricated off-site to reduce the need for work on site. This means we can install your system without mess or noise or inconvenience.
How can I check that my conservatory roof is genuine?
Your Ultra Installer can provide a certificate of authenticity, which will prove your product is genuine. You can then show this to prospective buyers when the times comes to sell your home.
House Extension Design Advice and Prices
Use our VR tool to take a tour of our house extension designs and search for an approved Ultra Installer in your area. Save images of your favourite designs to your Scrapbook for reference later on.





