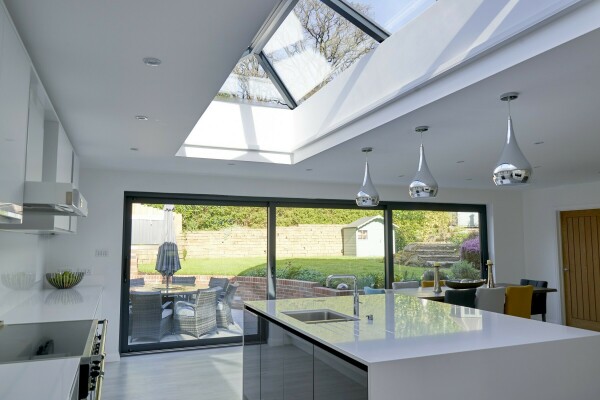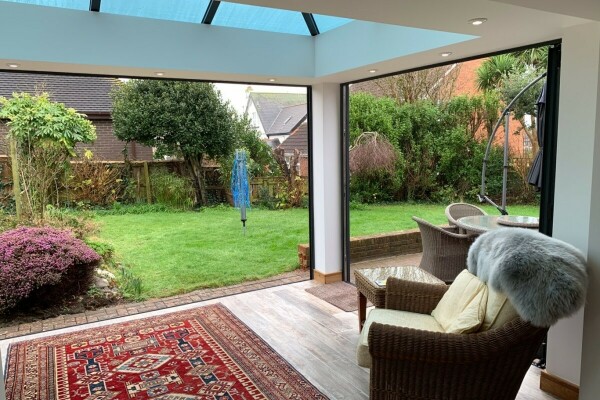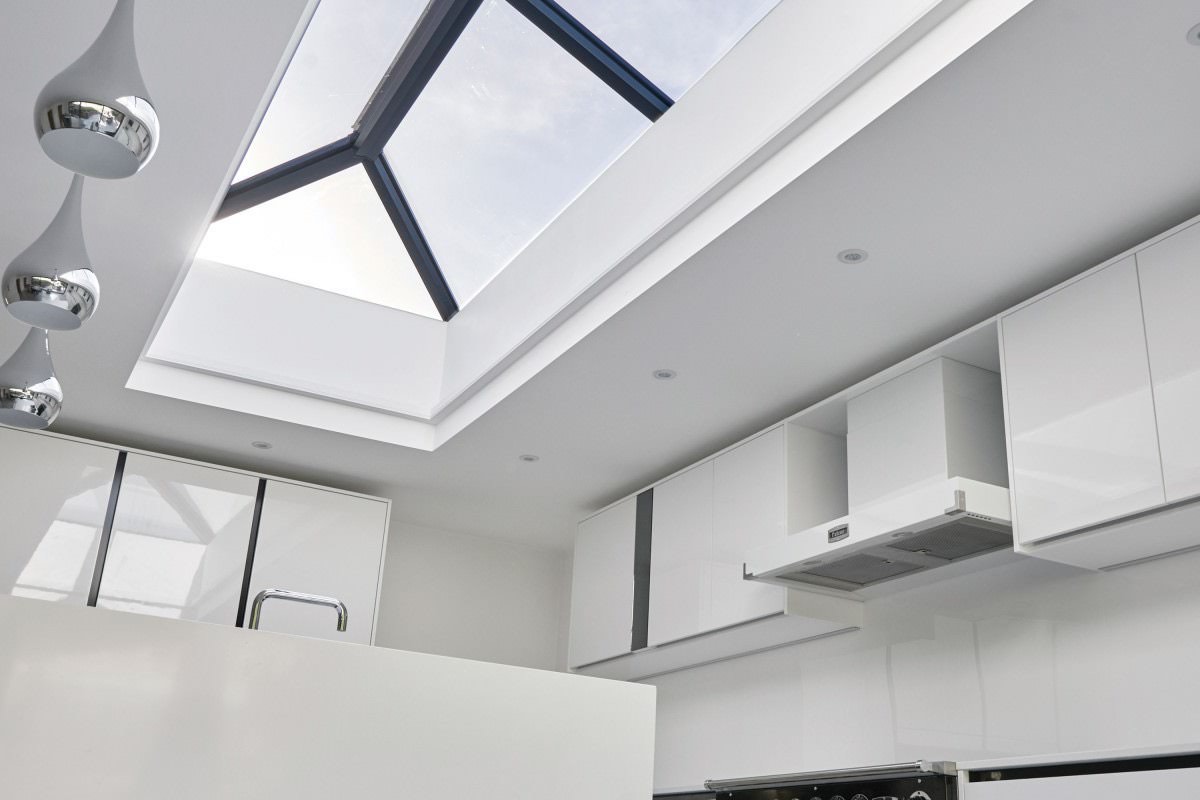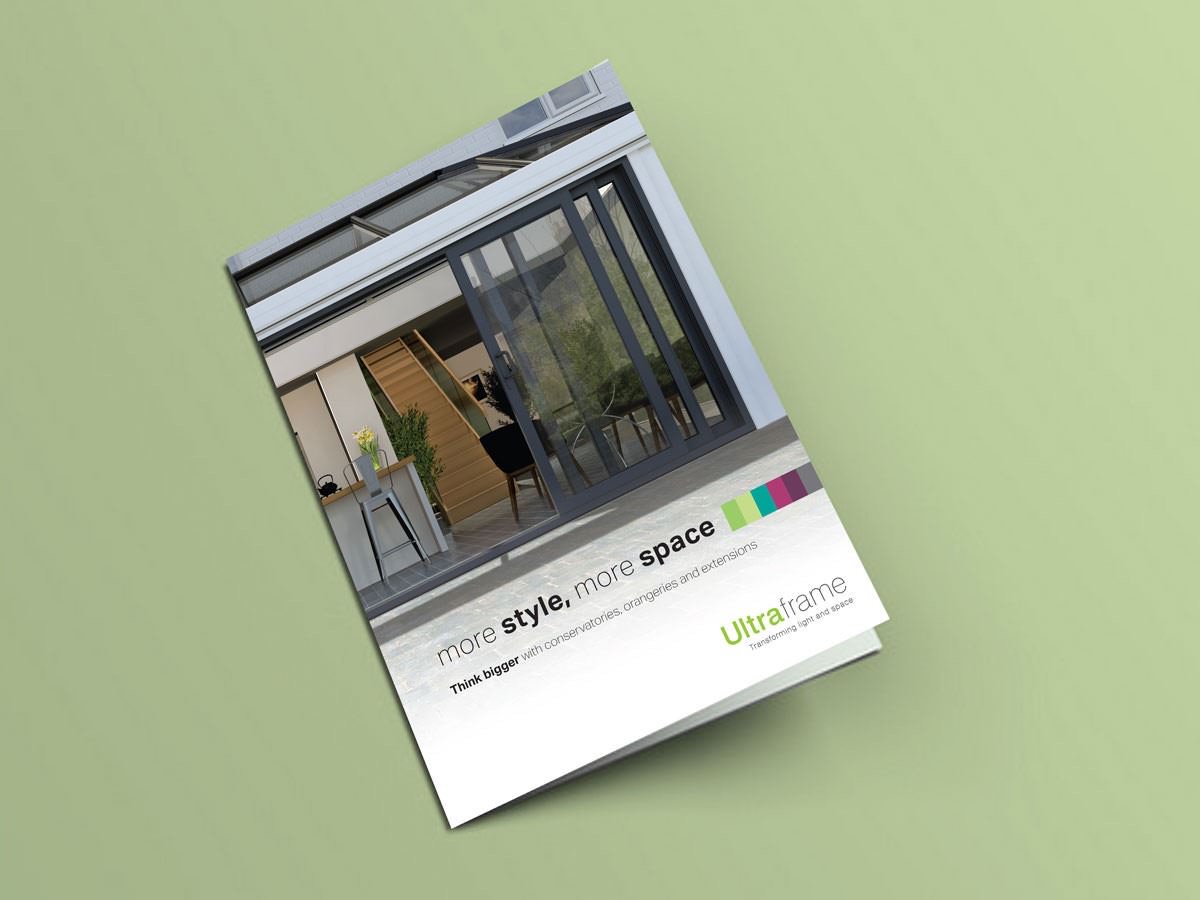Unique Rear Extension Ideas That’ll Inspire You
Are you toying with different rear extension ideas? Would you like to review some fresh design perspectives, so that you perfect your plans and build a stand-out room that looks and performs the way you want to?
Whether you want to build a traditional house extension or create more room in your home by building a traditional or contemporary orangery or conservatory, Ultraframe will help you bring your rear extension ideas to life.
The striking image below shows what can be achieved when you decide to build a conservatory extension. Super-insulated columns add style and work with our super-insulated columns inside to deliver a comfortable room.

Three Rear Extension Ideas to Inspire You
Our range of extensions, conservatories and orangeries can be customised to suit your design requirements in every way.
Rear Extension Idea No.1: A Modern Veranda Conservatory Built for Entertaining
If you want a space for entertaining, we can introduce you to a multi-functional space that’ll come into its own when your house is busy.
Relaxing or Dining: It’s Your Choice
Our Veranda conservatory uses our Classic roof as the basis for its design. Oversails in the roof form a sheltered pocket that can be used year-round.
Entertain friends during warm summer evenings or relax with a book during colder weather, all the while enjoying the benefits of a sheltered canopy.
The Veranda conservatory all creates a space that’s simultaneously inside and outside. Because of this, it’s perfect for indoor and outdoor living.
An-Open Plan Design for Hosting Parties
The Veranda conservatory is compatible with our structural goal post, an enhancement that allows bi-fold or sliding patio doors up to 6.5 m to be fitted.
If you’re looking for rear extension ideas, turn your Veranda conservatory into a lounge with bi-fold doors that will create a wide access point.
When you’re entertaining, people will be able to use your threshold without any bottlenecks forming. Late night BBQ’s will be easier to manage.
Make the most of your Veranda conservatory by:
- using outside lighting that will make your outdoor area brighter, while creating a focal point that’s visible from the outside
- creating a dedicated patio area framed by a low wall or plants, resulting in a clearly defined area that flows from your Veranda
- turning the inside of your Veranda into a lounge area where people can retreat if its raining or when colder weather sets in
You can see in the below image how the Veranda conservatory uses bi-fold doors to create fantastic access. The oversails create a comfortable sheltered area that's suitable for year-round living.

Rear Extension Idea No. 2: A Lantern Orangery That’s a Dining Room
If you have a flat roof, you could be forgiven for thinking your rear extension ideas were limited. Our Lantern Orangery will reward you with a light-filled room that’s tailor-made for dining.
Create a focal point using light
Our Lantern Orangery uses Ultraroof as the basis for its design. This conservatory roof features a strong and thermally efficient ridge that means fewer bars are needed. More light is dispersed into the room below and clearer views created.
Extend your rear extension ideas to include spotlights that will light up your room at night. Ceiling speakers can be fitted to enhance that all-important ‘real room’ feel that’s so important to homeowners when extending their property.
Create large or small orangeries
Your rear extension ideas needn’t be limited. Create a dining area that meets your size requirements, thanks to the flexible Ultrasky lantern roof, which can extend from 1000mm x 1500mm through to 4000m x 5850m.
Create a wide-spanning design with bi-fold or sliding patio doors to let in more light and ventilate your room when entertaining during warmer weather. Choose French doors if your rear extension ideas are for a small orangery.
Make the most of your Lantern Orangery by:
- Ensuring that your room flows into your garden. Even if space is limited, your rear extension ideas could include French doors that opened outward to link your orangery to the outside
- If your room is large, create two spaces: a dining area and lounge. Use carpeting to divide the room and restrict furniture to one end
- Focussing the light on an object like a dining room table or counter (multiple lanterns can be used if you want to amplify this effect)
As the image below shows, our lantern orangery excels when it comes to lettint in light. Superb views of the sky are also created by this stunning design, which can easily double-up as a lounge.
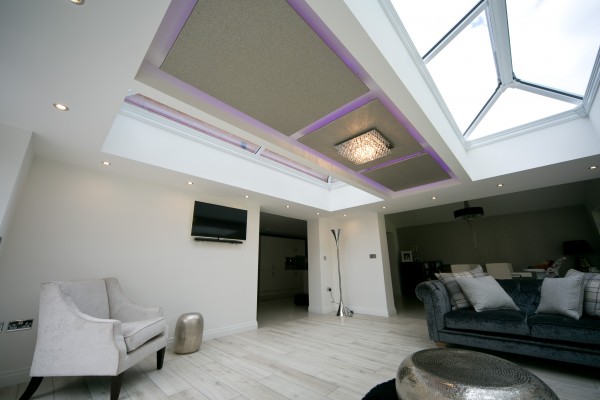
Rear Extension Idea No. 3: A Livinroof House Extension with Kitchen
If your plans focus on the need for a kitchen diner extension, our Livinroof House Extension will give you the flexibility of design you need.
This is a solid conservatory roof designed with Building Regulations in mind, which means you can exclude internal doors from your design.
Glazing tailored to your design requirements
If you’re planning a kitchen diner, light will play an important part in your design. Open-plan extensions work best when they feel connected to the rest of a home - and the Livinroof excels at achieving this effect.
You can choose glazing of any shape and ask your approved Ultra Installer to fit it anywhere within the Livinroof’s structure. You won’t be stuck for rear extension ideas, as you’ll be able to use light to create a focal point.
Effortlessly create a real room feel
Creating a comfortable kitchen diner that looks stylish is easy with our Livinroof House Extension. Inside, an insulated pelmet will keep your room warm. Install lighting and speakers around the perimeter to create a cost relaxation area where people can eat and talk.
Include super-insulated columns in your rear extension ideas to further improve comfort. Internally plastered, this feature will blend in with its surroundings. Externally, your columns will communicate a modern and authoritative look that will catch people’s attention.
Make the most of your Livinroof Extension by:
- Use bright and reflective colours in floors and surfaces to enhance the sense of interior space. Contrast these with earthy tones in your walls.
- Use bi-fold doors to create a wide aperture that will let in lots of light that will join your extension to the rest of your home.
- Shape and position your glazing to highlight important areas in your house extension – for example, a table or counter
- Choosing flat super-insulated columns for a modern look; selected a fluted design to create a traditional effect.
Whichever angle you approach it from, our Livinroof House Extension looks incredible. As the image below shows, striking effects can be created by adding shaped glass anywhere into your solid conservatory roof.

Rear Extension Case Study
Our ever-popular Ultraroof provided our customers in Malvern with the additional space they needed. Their existing conservatory was no longer looking or performing as is should, which meant it needed to be replaced.
Having reviewed and compared our Ultraroof and Livinroof systems, our customers decided they wanted a tiled conservatory roof. They decided to ask High Tech Windows to proceed with the installation for them.
Their completed Ultraroof extension features a stunning vaulted ceiling that adds a sense of grandeur and style. Light is let in through full-height glass panels in the roof and windows and French doors at the front.
The image below demonstrates the full impact fo the almost-completed design, which fits in perfectly with the architectural style of the main property. Visit the complete case study for further inspiration.

Rear Extension Ideas: FAQs
Will I need planning permission for my extension?
In most cases, a conservatory, orangery or house extension will be seen as a permissible development. Restrictions will apply, and your approved Ultra Installer will be able to tell you whether your rear extension ideas are compliant.
Will building regulations apply to my proposed design?
Building regulations cover areas such as access, electrics, drainage, windows and doors. Your installer will be able to help you overcome any red tape that might otherwise restrict your rear extension ideas.
Will an extension make my home more marketable?
By putting your rear extension ideas into practice, you’ll be creating an additional room in your home. This will be appealing to vendors when the time comes to sell. An extension will probably improve the value of your property.
Where can I check if my rear extension ideas are compliant?
Visit the planning portal to find out about planning permission and building regulations. You can also download guides and use virtual resources to help plan your design.
Need Rear Extension Ideas? Speak to Your Approved Ultra Installer
Find an approved installer in your area using our search tool to discuss your rear extension ideas. They will be able to tell you about our products and answer any questions you have. You can also get a house extensions quote for your project.
Use our powerful VR tool to look around our extensions, orangeries and conservatories - then save your favourite images to your online Scrapbook. You'll be able to return to your photo library later for inspiration.



